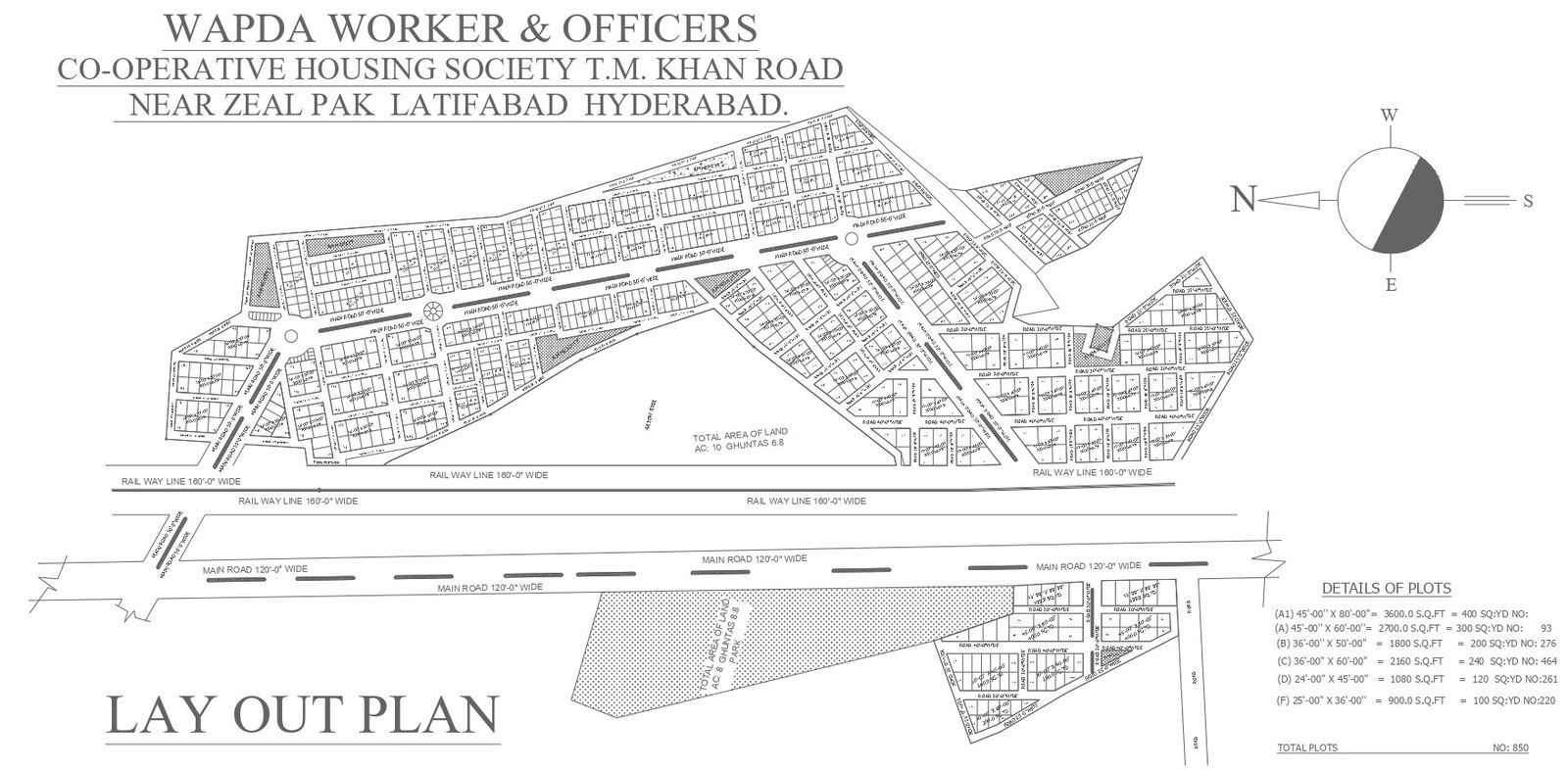Society near railway line details with site layout and space planning dwg autocad drawing .
Description
Our DWG Autocad drawing presents a meticulous layout plan of a society situated near a railway line. It encapsulates detailed site analysis, including plot details, furniture layout, elevation, and sections, ensuring comprehensive planning. With a focus on space optimization, the drawing provides a well-thought-out space planning strategy for the entire society, balancing functionality and aesthetics. Architects, urban planners, and developers will find this drawing invaluable for designing and developing residential communities in close proximity to railway lines. The inclusion of floor layouts, column details, and section details ensures a holistic understanding of the project. Download our DWG file to access this expertly crafted drawing, facilitating seamless integration of the society into its surroundings while adhering to architectural standards and regulations.

Uploaded by:
Liam
White

