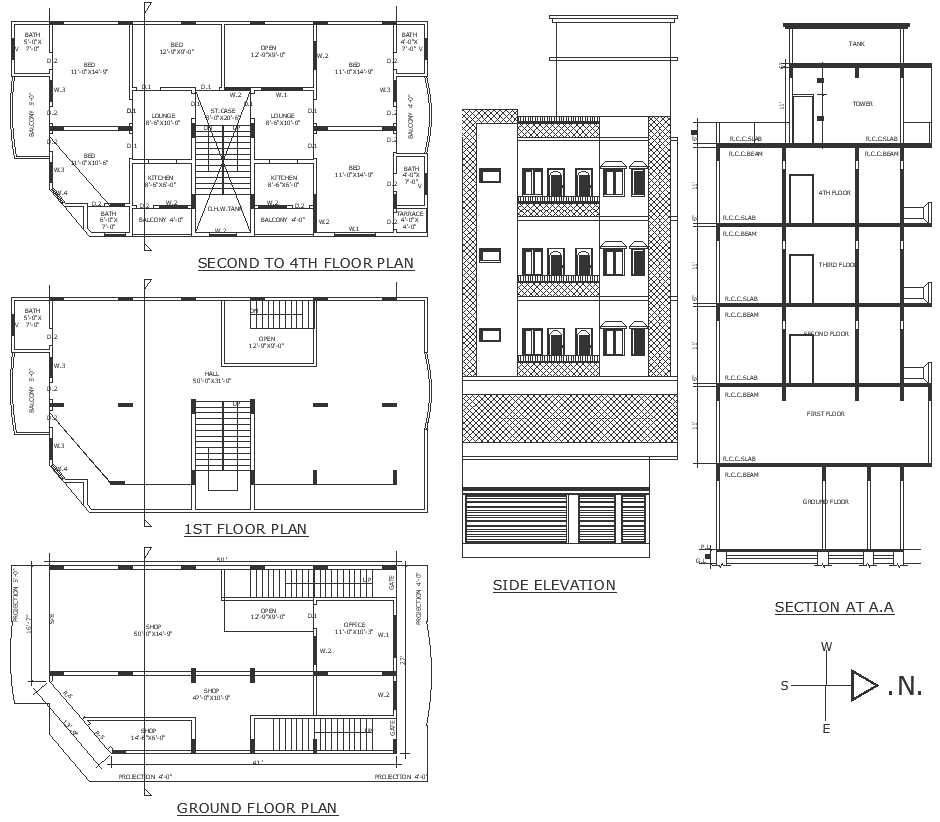
Our AutoCAD drawing offers a comprehensive and detailed facade design, complete with window details, elevation views, and section cuts. With meticulous attention to plot detail and site analysis, this drawing ensures optimal integration into your architectural projects. From furniture placement to space planning, every aspect is carefully considered to maximize functionality and aesthetic appeal. Whether you're designing a house plan, home plan, bungalow plan, or villa design, our drawing provides valuable insights into facade design architecture, urban design, and society development. Download our AutoCAD file today to streamline your design process and create stunning architectural facades that stand out for their innovation and sophistication.