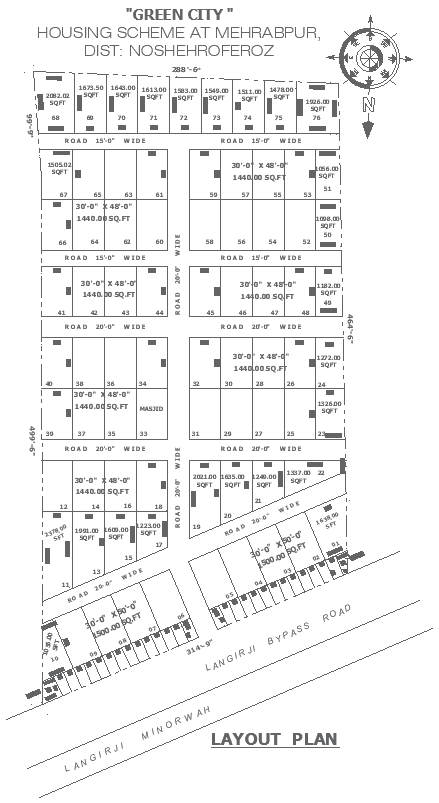Plot Division Near Channel Feeder | AutoCAD DWG File
Description
Discover the epitome of sustainable living with our meticulously designed GREEN CITY Housing Scheme located at Mehrabpur, nestled near the Langirji Bypass Road. Our comprehensive DWG AutoCAD drawing provides detailed insights into the site layout plan, ensuring optimal utilization of space and resources. From plot details to furniture arrangements, every aspect is thoughtfully considered to enhance functionality and aesthetics. Embracing eco-conscious principles, our design integrates features such as electric and plumbing systems designed for efficiency and water supply plans tailored for sustainability. Whether you envision a penthouse, villa, or apartment, our drawing serves as a blueprint for your dream urban dwelling. Trust in our expertise to deliver a housing scheme that harmonizes with nature while offering modern comforts. Explore the possibilities of GREEN CITY, where sustainable design meets contemporary living.
File Type:
3d max
File Size:
226 KB
Category::
Urban Design
Sub Category::
Town Design And Planning
type:
Gold
Uploaded by:
