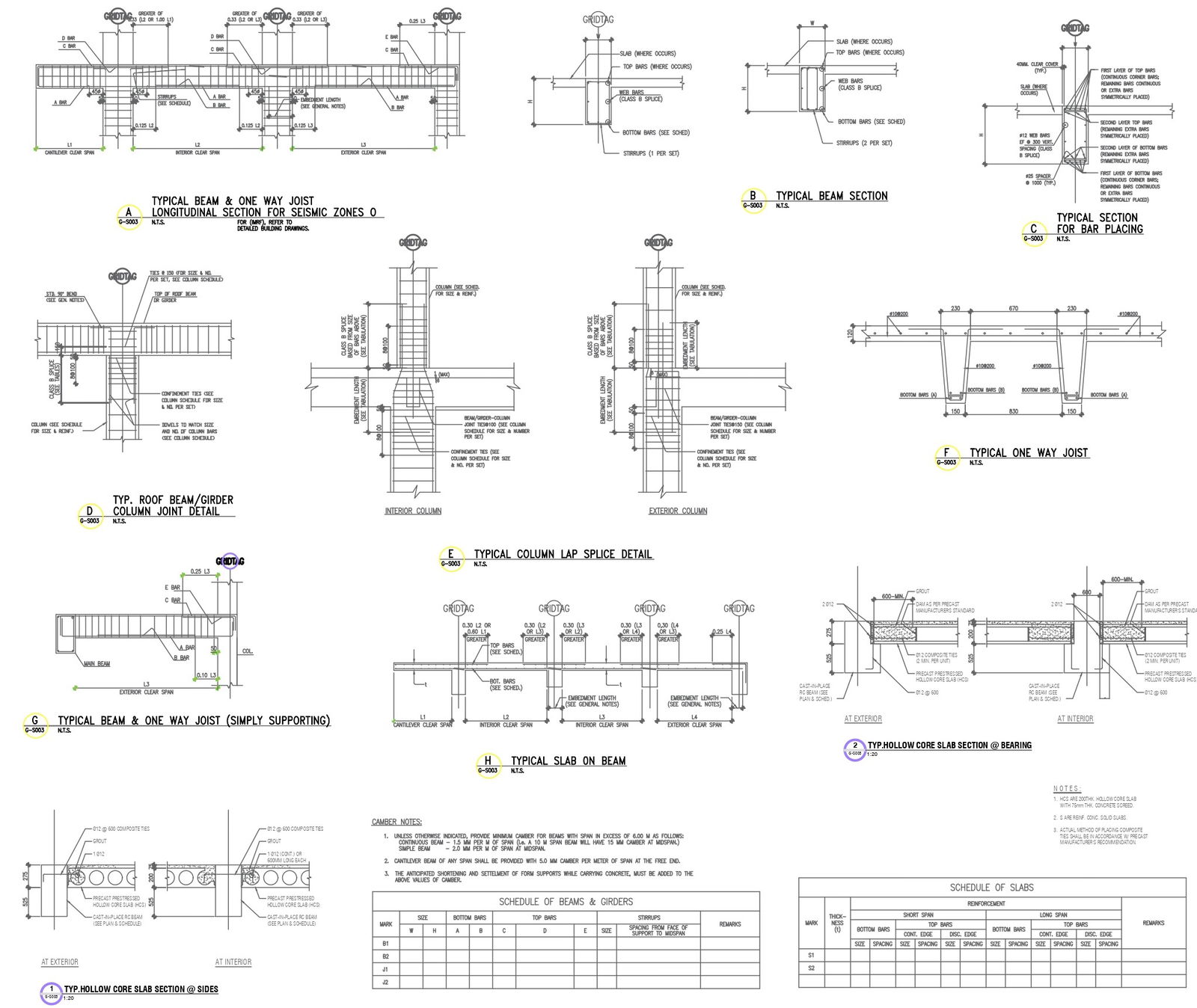Beam column joint section detail typical beam and column section detail slab section detail DWG AutoCAD drawing
Description
Welcome to our comprehensive collection of detailed AutoCAD drawings, featuring beam-column joint sections, typical beam and column sections, and slab section details. These meticulously crafted drawings provide valuable insights into the structural elements of your building design.Our beam-column joint sections offer a clear depiction of the connections between beams and columns, ensuring structural integrity and stability. Meanwhile, the typical beam and column sections showcase the dimensions and reinforcement details essential for construction accuracy.In addition, our slab section details provide critical information about the floor system, including thickness, reinforcement, and layout.Whether you're an architect, engineer, or builder, our DWG AutoCAD drawings serve as invaluable resources for your project planning and execution. Explore our collection today and elevate your design process with precision and efficiency.
Uploaded by:

