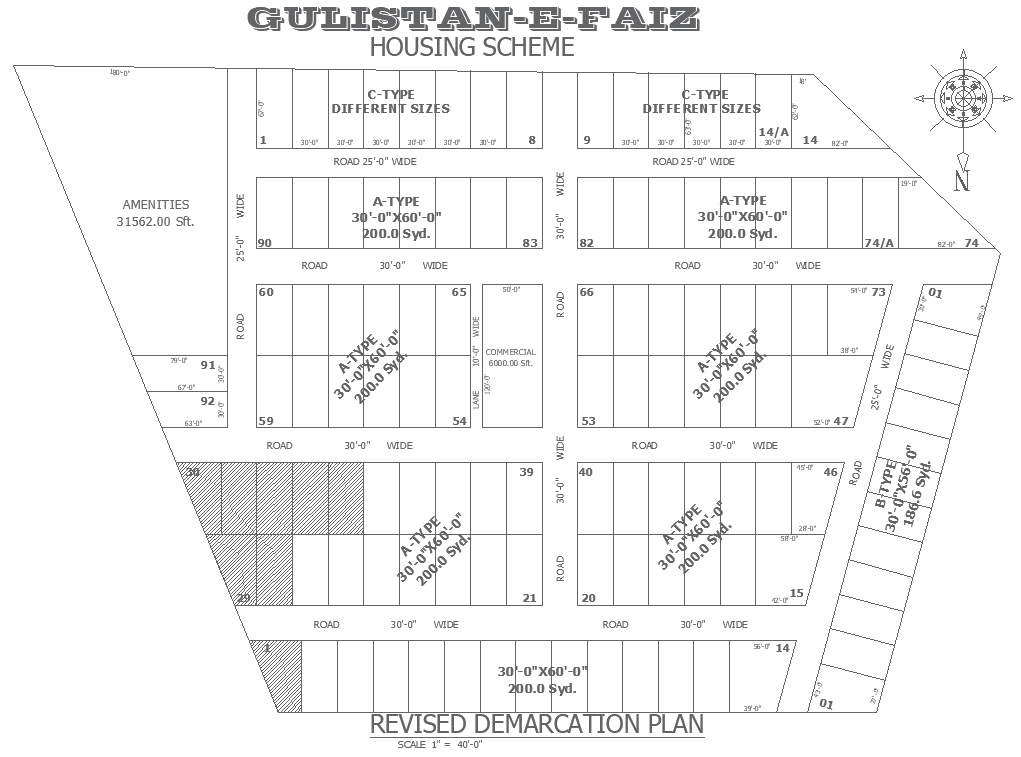
Discover the revised demarcation plan for Gulshan-e-Bukhari Housing Scheme, offering plot divisions in three different sizes, meticulously crafted and presented in scale using DWG AutoCAD drawing. Our detailed plan includes plot detail, site analysis, and furniture placement to optimize space usage. From elevation and section views to floor layouts and column details, every aspect is thoughtfully designed to ensure seamless development.Explore our housing scheme's urban design, which caters to various preferences, from penthouse plans to villa designs. Whether you're envisioning a cozy home or a luxurious bungalow, our diverse plot sizes accommodate your needs. With a focus on efficient space planning and architectural detailing, Gulshan-e-Bukhari Housing Scheme promises an unparalleled living experience. Unlock the potential of your dream home with our comprehensive AutoCAD drawing, tailored to suit your lifestyle aspirations