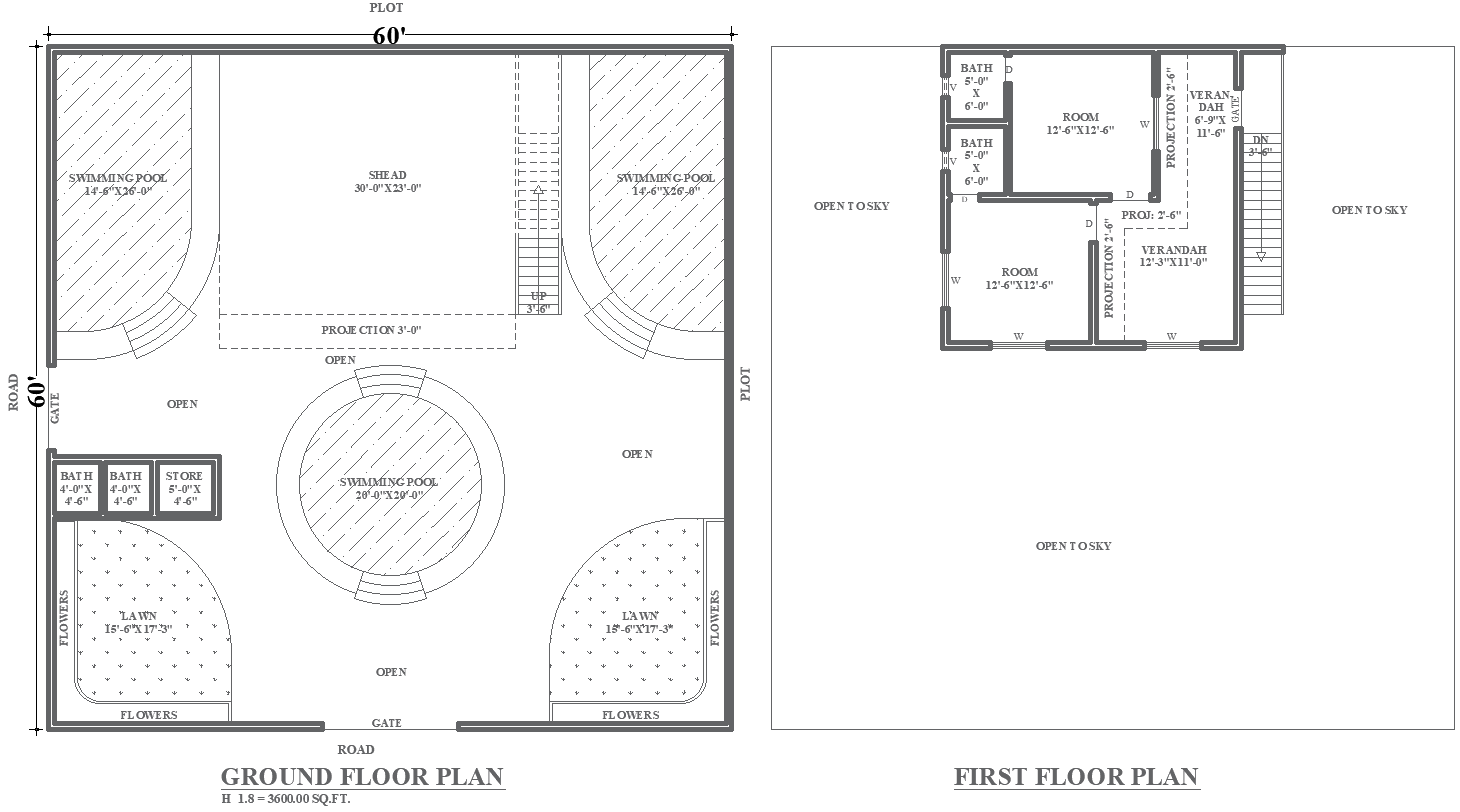Swimming pool design with shead and loan area detailed plan in plot size of 60ft X60ft DWG AutoCAD drawing
Description
Elevate your outdoor living space with our meticulously crafted swimming pool design, complete with a shaded area and lounging space, available in a detailed DWG AutoCAD drawing. Spanning a generous plot size of 60ft x 60ft, this design seamlessly integrates into any housing scheme or urban setting. With a focus on plot details and site analysis, our plan ensures optimal utilization of space while maintaining aesthetic appeal. From furniture arrangements to elevation details, every aspect is carefully considered to create a luxurious retreat right in your backyard. Whether you're planning a penthouse, villa, or apartment, our swimming pool design adds value and sophistication to your property. Explore our AutoCAD files for precise 2D drawings that facilitate seamless construction and enhance design accuracy. With our expertise in architectural drafting, your dream of a tranquil oasis is within reach.
Uploaded by:
