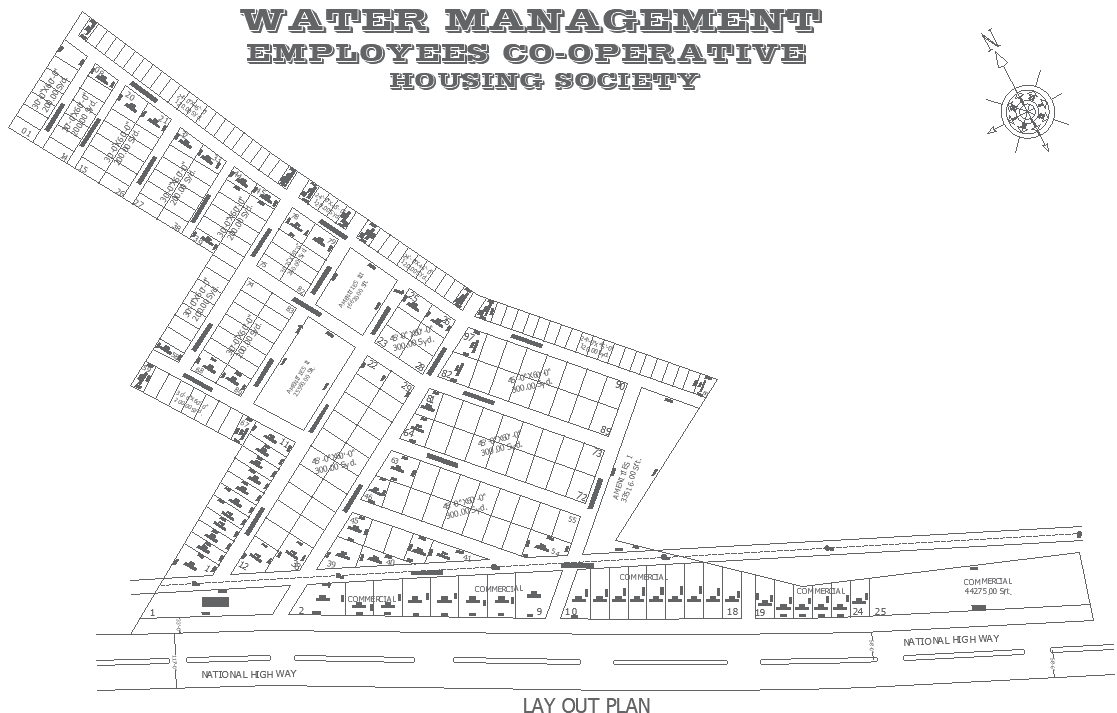
Discover the ideal living solution for water management employees with our cooperative housing society located beside the national highway. Our detailed DWG AutoCAD drawing offers a comprehensive layout plan, including plot details, site analysis, and precise space planning. From furniture details to elevation and section views, our design ensures optimal functionality and comfort for residents. Whether you're an architect, urban planner, or employee in the water management sector, our cooperative housing society caters to diverse needs and preferences. Explore our AutoCAD files for precise 2D drawings that streamline construction and enhance design accuracy. With its strategic location and thoughtful layout, our housing society provides convenience and accessibility for residents. With our expertise in architectural drafting, your cooperative housing society will become a model of efficiency and community living.