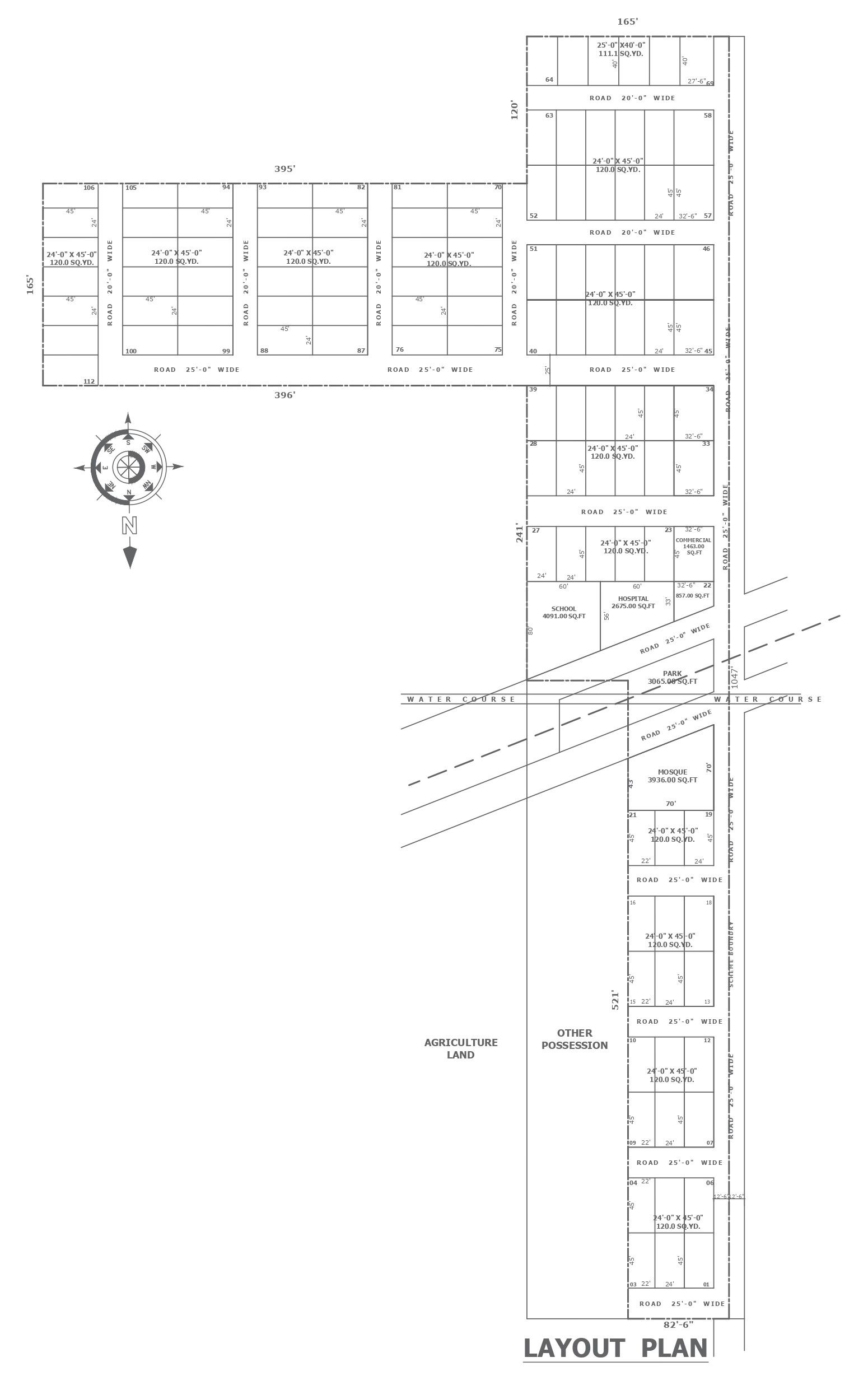Town Planning Layout with Schools, Hospital & Parks DWG file
Description
Our comprehensive DWG AutoCAD drawing showcases meticulous town planning, complete with essential amenities such as schools, hospitals, mosques, commercial buildings, parks, and water courses. This detailed layout plan emphasizes efficient space planning and urban design principles to ensure optimal functionality and convenience for residents. With a focus on plot detail and site analysis, our design integrates seamlessly with the surrounding environment, enhancing the overall quality of life. Whether you're looking to develop a housing scheme, commercial complex, or mixed-use development, our drawing provides valuable insights into floor layout, elevation, and section details. Discover the precision of our AutoCAD files, offering detailed 2D drawings that streamline construction and enhance design accuracy. With our expertise in urban planning and architectural drafting, your project will benefit from a well-coordinated and cohesive town layout, catering to the diverse needs of the community.
File Type:
3d max
File Size:
218 KB
Category::
Urban Design
Sub Category::
Town Design And Planning
type:
Gold
Uploaded by:

