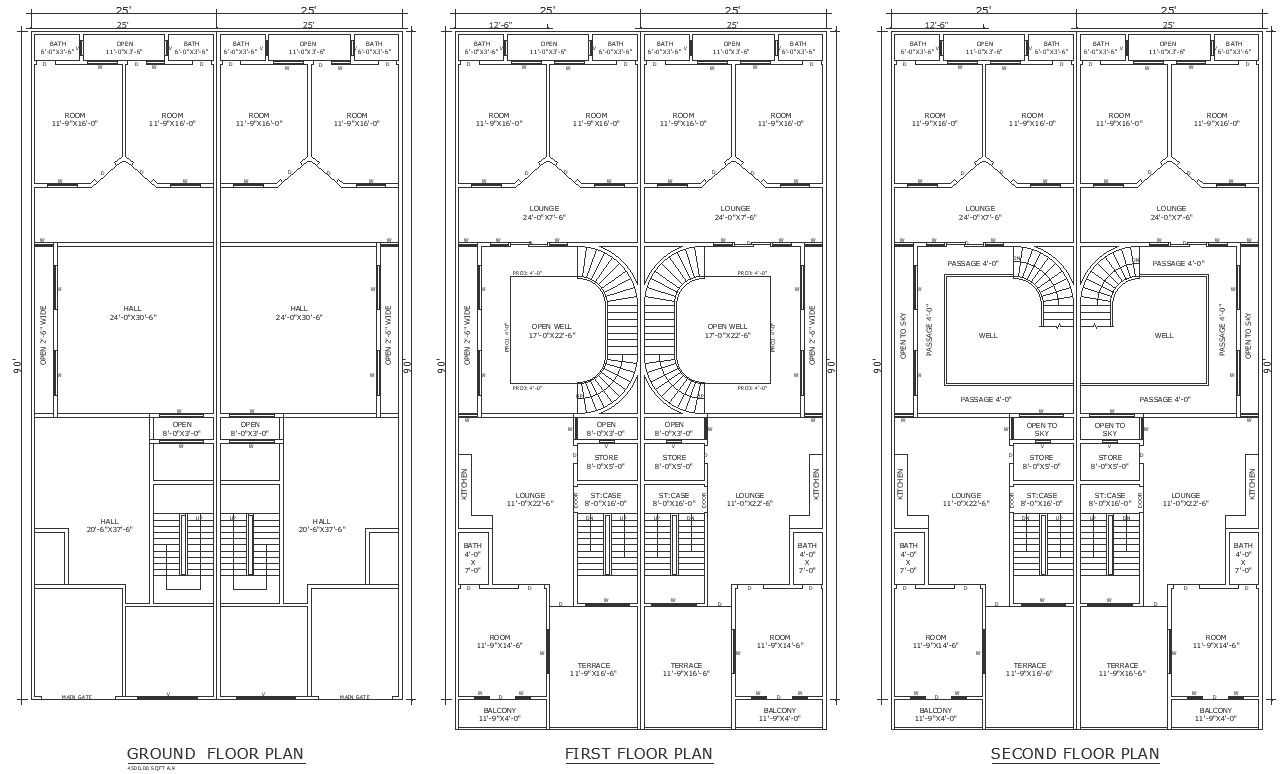
Explore the innovative design of our 17 x 22.5 ft open well with staircase, meticulously crafted for low-rise apartments. Our detailed plan in DWG AutoCAD format provides a comprehensive view of this functional and aesthetically pleasing feature. From plot details to site analysis, every aspect is considered to ensure optimal utilization of space and seamless integration with the surrounding environment. The design incorporates elements of urban planning, with careful attention to space planning and staircase design, creating a safe and inviting atmosphere. With a focus on architecture detail and facade design, our drawing showcases a visually appealing well that enhances the overall ambiance of the apartment complex. Whether you're looking to enhance the aesthetic appeal or provide functional utility, our design offers the perfect solution. Download our DWG AutoCAD drawing today to explore this innovative open well design and elevate your apartment complex to new heights of sophistication and functionality.