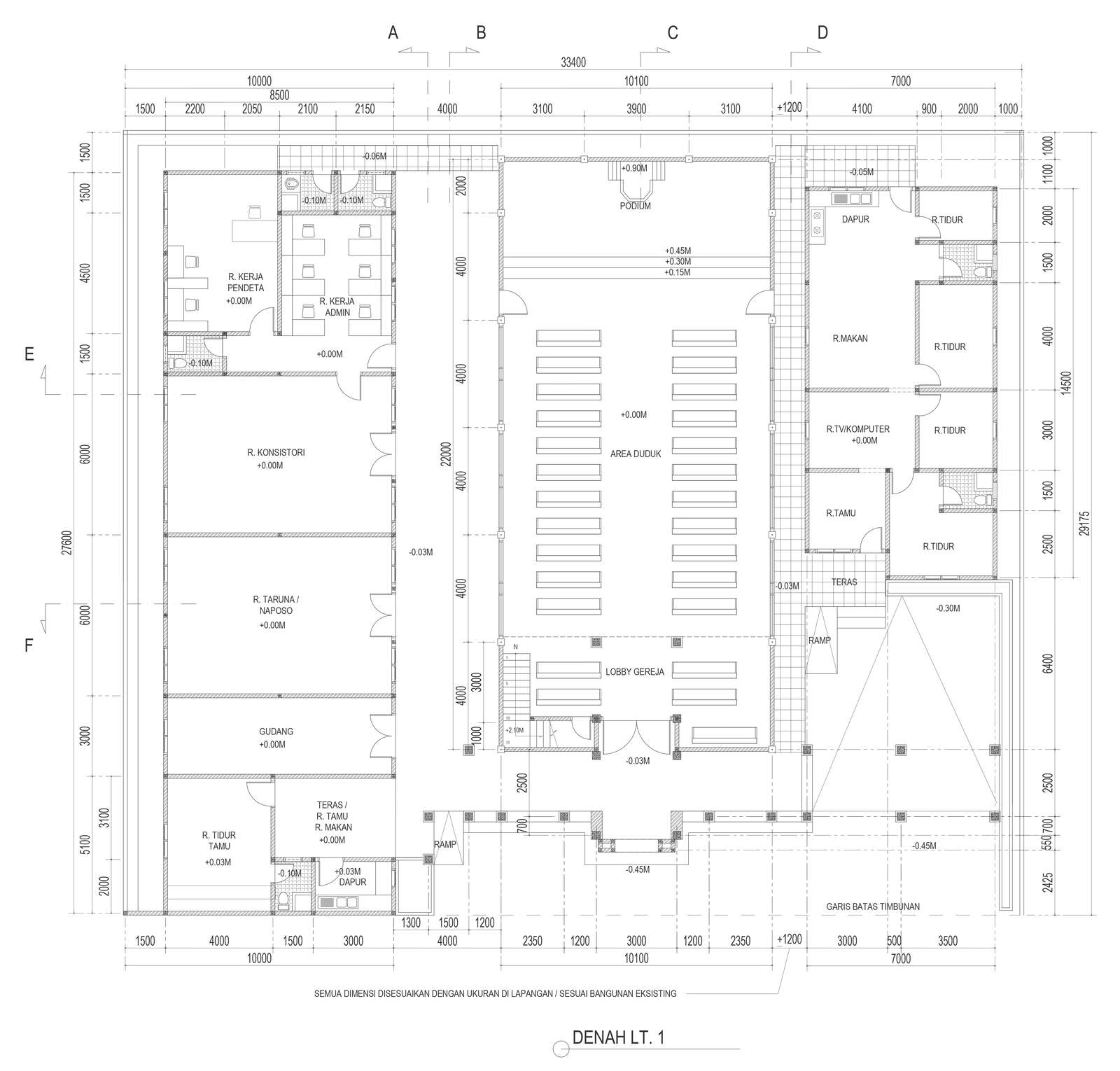
Immerse yourself in the detailed plan of a church, brought to life with meticulous furniture layout, through our comprehensive DWG AutoCAD drawing. Explore the architectural intricacies of this cathedral design, including plot details, site analysis, and elevation considerations. This drawing showcases optimal space planning, enabling efficient utilization of floor layout and seamless integration of furniture elements within the church's grandeur. Ideal for architects and designers, this resource encompasses facade design, architecture detail, and urban design principles. Uncover the foundation plan and footing detail essential for concrete construction, encapsulating the essence of Gothic design with vaulting and bell tower elements. This drawing serves as a valuable tool for temple architecture enthusiasts, providing insights into historical cathedrals and Gothic aesthetics. Elevate your architectural projects with this innovative blueprint, enriched with spatial intelligence and furniture arrangements designed to enhance the church's functionality and aesthetic appeal. Access this DWG AutoCAD drawing to embark on a transformative architectural creativity and excellence journey.