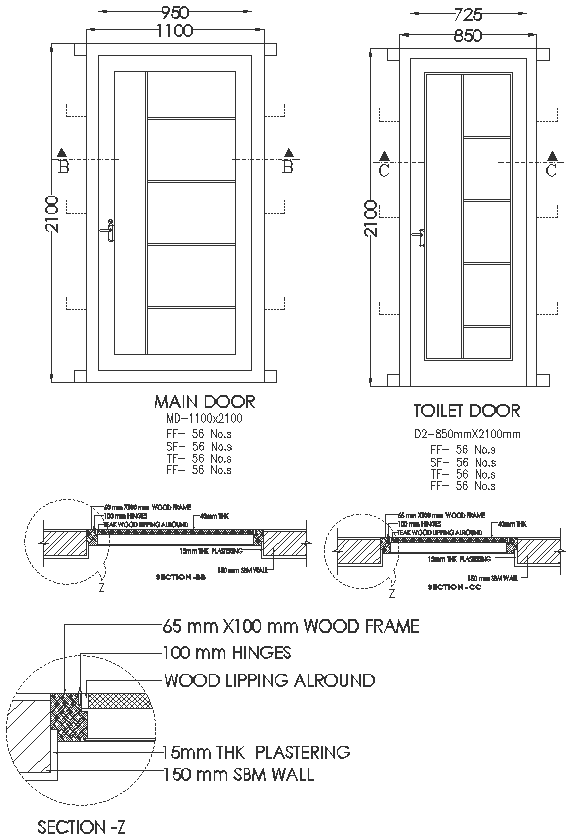Door detailing DWG AutoCAD file
Description
Enhance your architectural projects with a comprehensive Door Detailing DWG AutoCAD file featuring detailed main and toilet door specifications, sizes, elevations, and sections. This CAD resource provides essential 2D drawings for architects and designers, offering insights into door dimensions and layout options. Explore accurate door details to streamline project planning and visualization. Access industry-standard CAD tools to optimize workflows and implement intricate design concepts effortlessly. Download this DWG file to integrate professional-level design elements into your architectural layouts. Elevate your creative process and enhance project efficiency with this user-friendly resource. Discover a wealth of architectural insights tailored to enhance your projects and streamline your design workflow. Unlock the potential of detailed door drawings with this comprehensive DWG file. Perfect for professionals seeking precise door details and layouts for their architectural designs.
Uploaded by:
