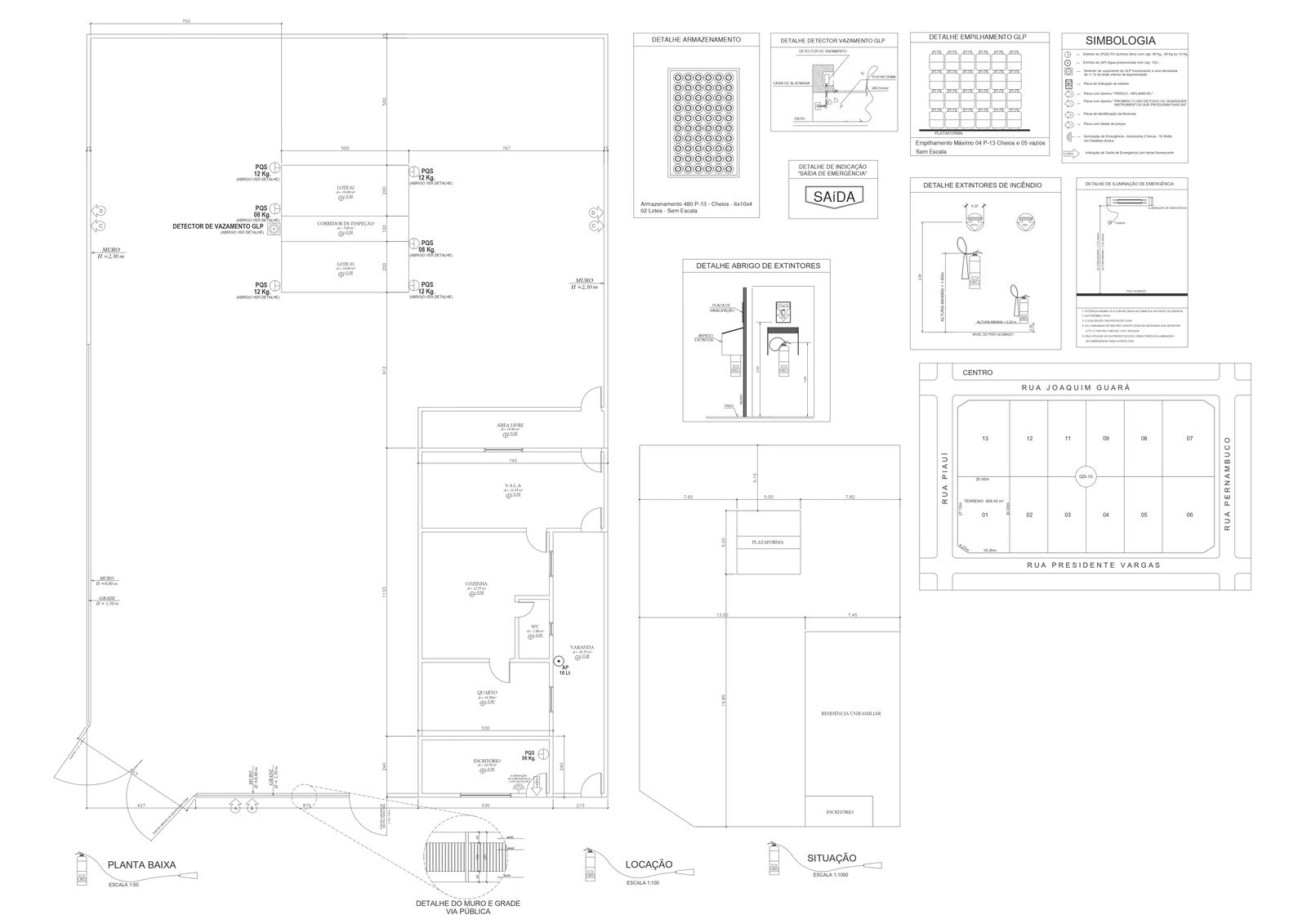Detail of the wall and public road grilling, fire extinguisher detail DWG AutoCAD drawing
Description
Explore comprehensive details of wall and public road grilling, along with fire extinguisher specifications, in our DWG AutoCAD drawing. This resource is perfect for architects, engineers, and designers who need precise plot details for site analysis, elevation, section, and space planning.Our DWG file includes detailed drawings of wall and road grill layouts, ensuring accuracy and efficiency in your design projects. With clear sections and column details, this file is essential for creating well-organized floor layouts and effective façade designs. The fire extinguisher detail further enhances safety plan Compatible with AutoCAD software, this DWG file allows for easy customization to meet specific project requirements. Download now to access valuable information on wall and road grill details, helping you achieve a well-coordinated and safe design. Elevate your architectural and engineering projects with our detailed DWG AutoCAD drawing today.
Uploaded by:

