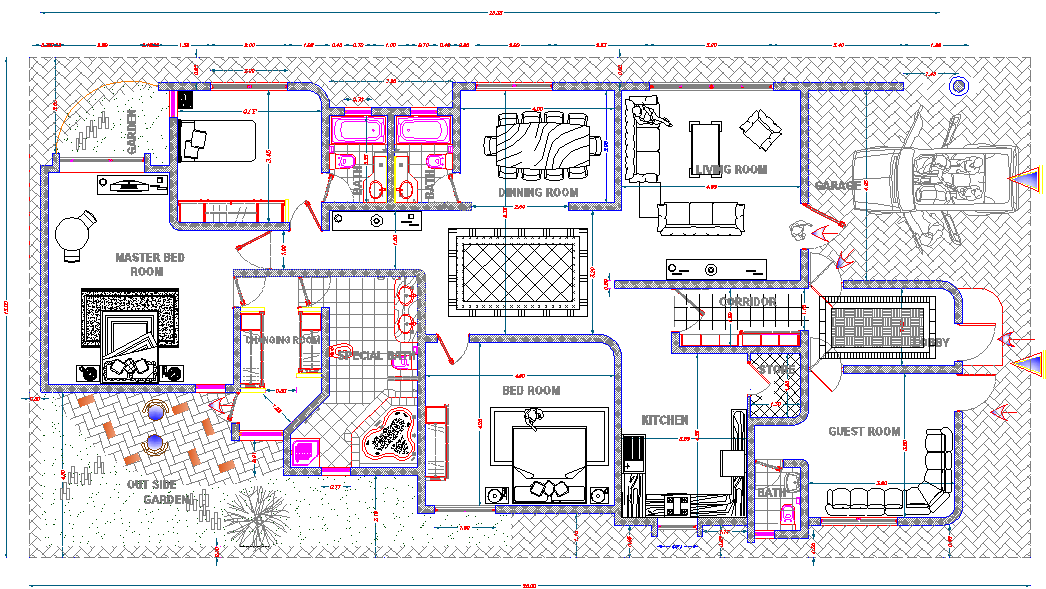House Floor Plan CAD Drawing with a Furniture Layout Details
Description
This house cad drawing provides a clear and well-organized 2d layout suitable for residential design and planning work. The drawing includes complete house floor plans that show the arrangement of rooms and circulation areas. Furniture placement is included to help visualize interior usage and spacing. The file supports design understanding for architects and interior designers who are working on home planning, renovation, space optimization, or layout analysis. The detailed line work and annotations help users read and interpret dimensions accurately while planning functional zoning and furniture distribution.
This cad file is suitable for architects, civil engineers, interior designers, builders, students, and professionals using software like AutoCAD, Revit, 3d Max, and SketchUp. The drawing can be directly applied for design presentations, construction references, and interior visualization tasks. The symbols, sectional references, and layout indications included in the file help reduce manual drafting time and simplify project preparation. Downloading this cad file provides access to a high-quality reference that can be reused and customized for multiple residential design projects. It helps enhance working efficiency and supports better design accuracy in overall project development.

Uploaded by:
Umar
Mehmood

