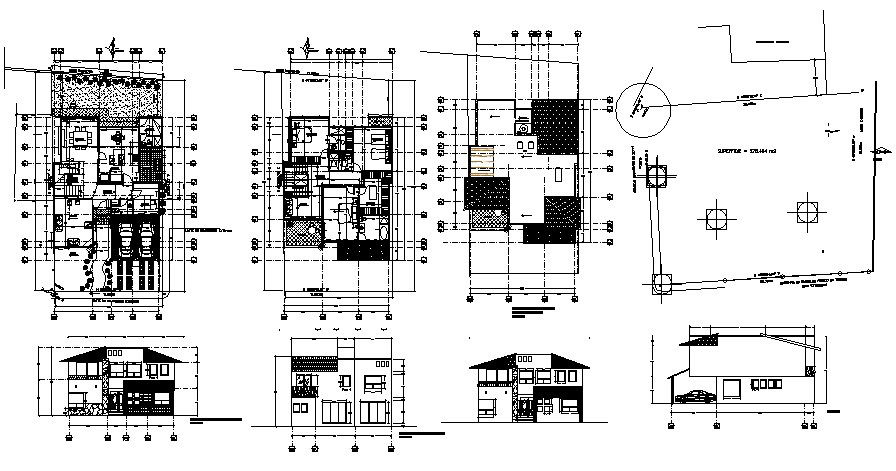Architectural plan of the house with elevation and section in dwg file
Description
Architectural plan of the house with elevation and section in dwg file which provides detail of drawing room, bedroom, kitchen, dining room, bathroom, toilet, etc.

Uploaded by:
Eiz
Luna

