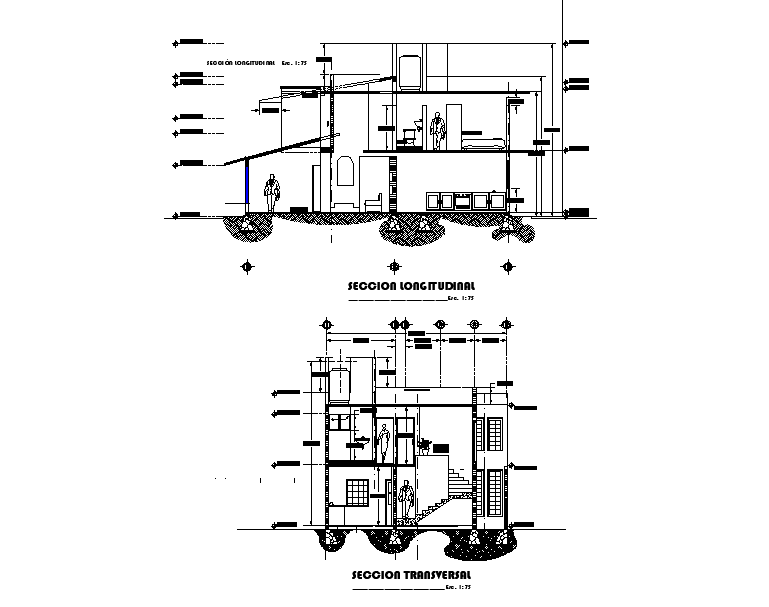Detail of section rosary house plan autocad file
Description
Detail of section rosary house plan autocad file, section A-A’ detail, section B-B’ detail, centre lien detail, dimension detail, stair detail, leveling detail, furniture detail in door and window detail, foundation detail, etc.
Uploaded by:
