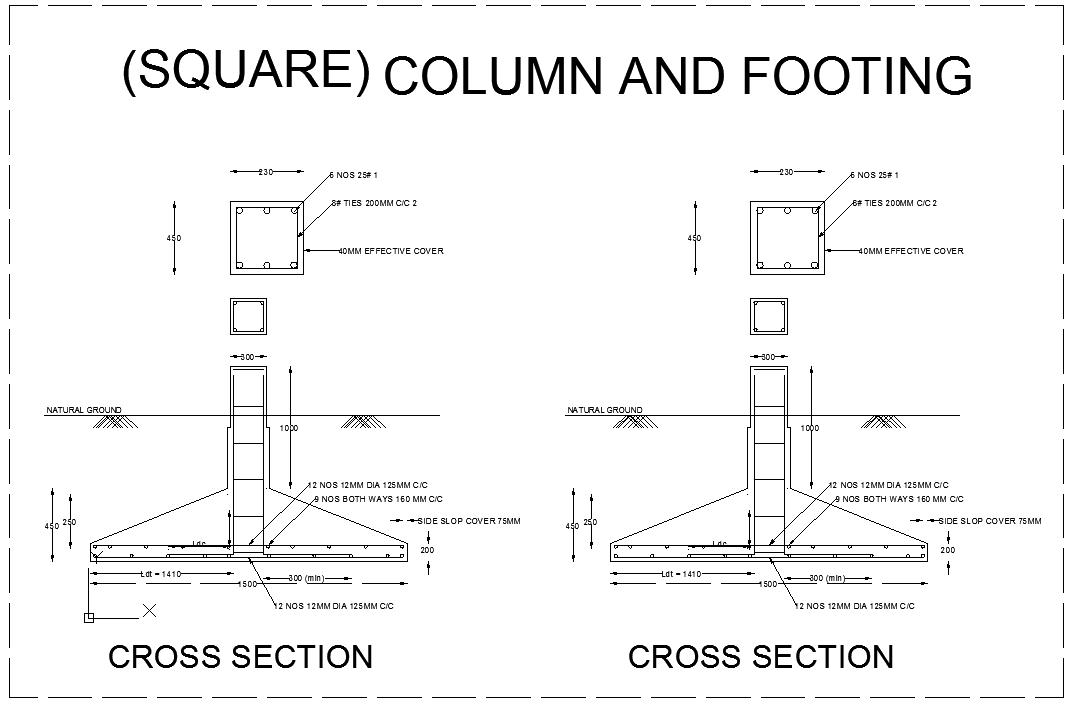Column and Footing DWG CAD File with Structural Details for Design
Description
DWG AutoCAD file of column and footing showing detailed dimensions, reinforcements, and cross-sections for precise CAD drawing and structural planning. Ideal for civil engineers, architects, and construction professionals to design strong and accurate building foundations. This CAD drawing ensures proper alignment, load distribution, and efficient construction of columns and footings in residential, commercial, and industrial projects.
Uploaded by:

