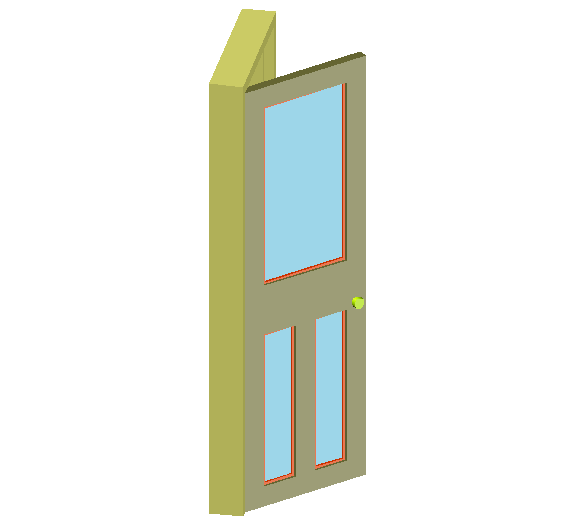3d view of single door design with door frame dwg file
Description
3d view of single door design with door frame dwg file with view of door and door
frame view with door handle view and rectangular shape design of door.
File Type:
DWG
File Size:
97 KB
Category::
Dwg Cad Blocks
Sub Category::
Windows And Doors Dwg Blocks
type:
Gold
Uploaded by:

