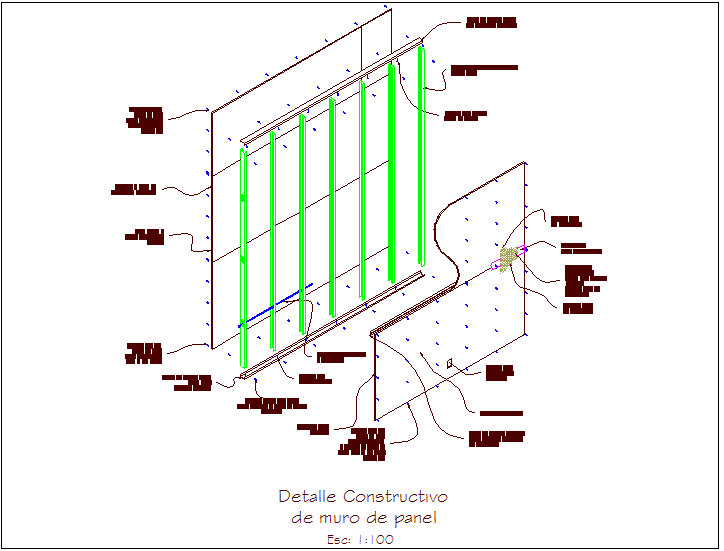Constructive detail of panel wall design dwg file
Description
Constructive detail of panel wall design dwg file with view of constructive detail of
panel wall and its dimension view and structural metal post view and view of channel
and gapes for electricity facility.
Uploaded by:
