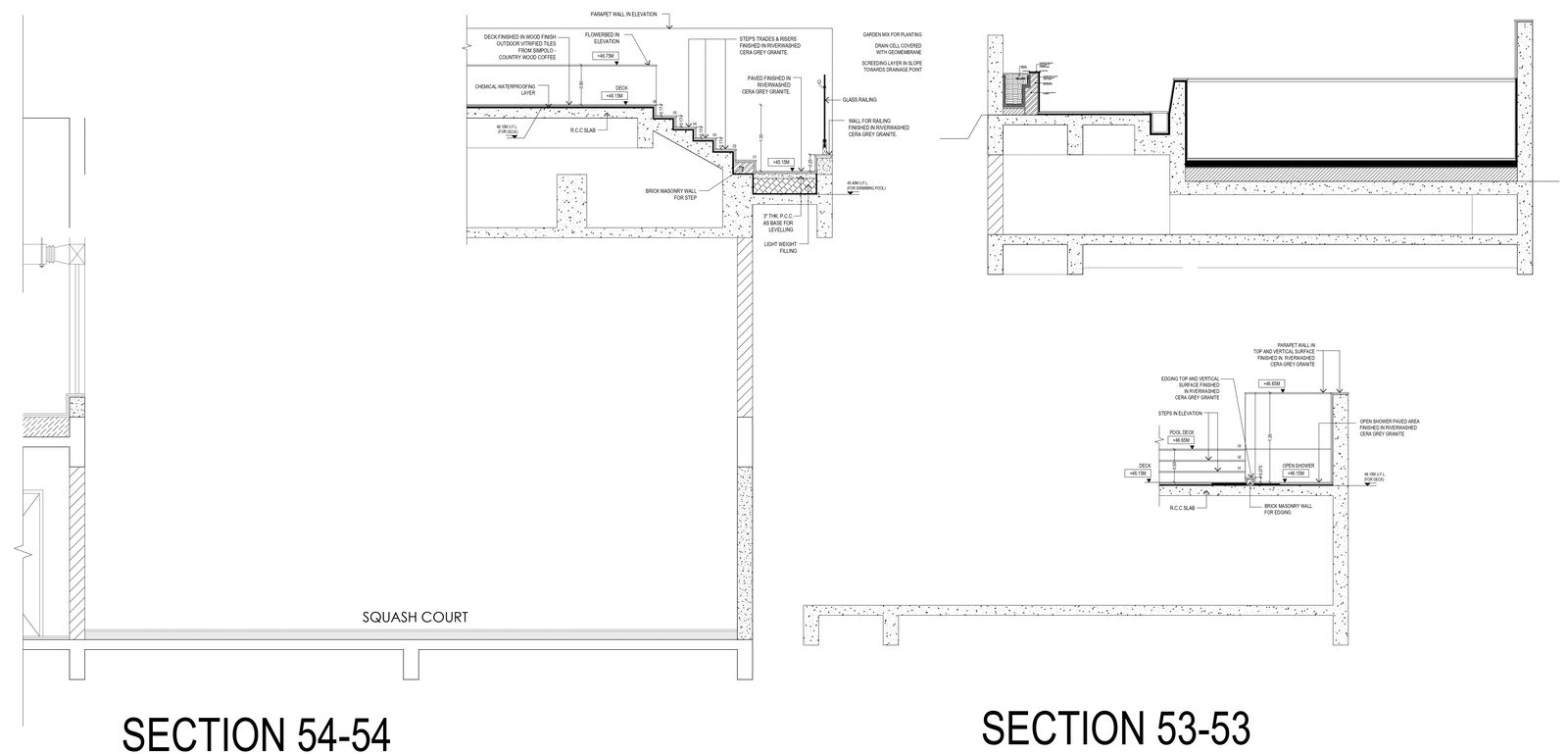Water pool Detail section for parapet wall and stair detail DWG AutoCAD file
Description
Discover comprehensive details for water pool construction with our DWG AutoCAD file, featuring a meticulously designed section for parapet walls and stair details. Dive into the intricacies of parapet wall construction and gain insight into the precise detailing required for a flawless finish. This DWG file provides a comprehensive view of the wall section, ensuring clarity in every aspect of your project. From the structural elements to the finer nuances of stair design, this resource offers a wealth of information for architects, engineers, and construction professionals alike. Seamlessly integrate this DWG file into your design process to streamline your workflow and elevate your project to new heights of precision and accuracy. Unlock the power of CAD technology with our meticulously crafted DWG file, empowering you to bring your vision to life with unparalleled clarity and efficiency. Download now to access this invaluable resource for your next project.
Uploaded by:
