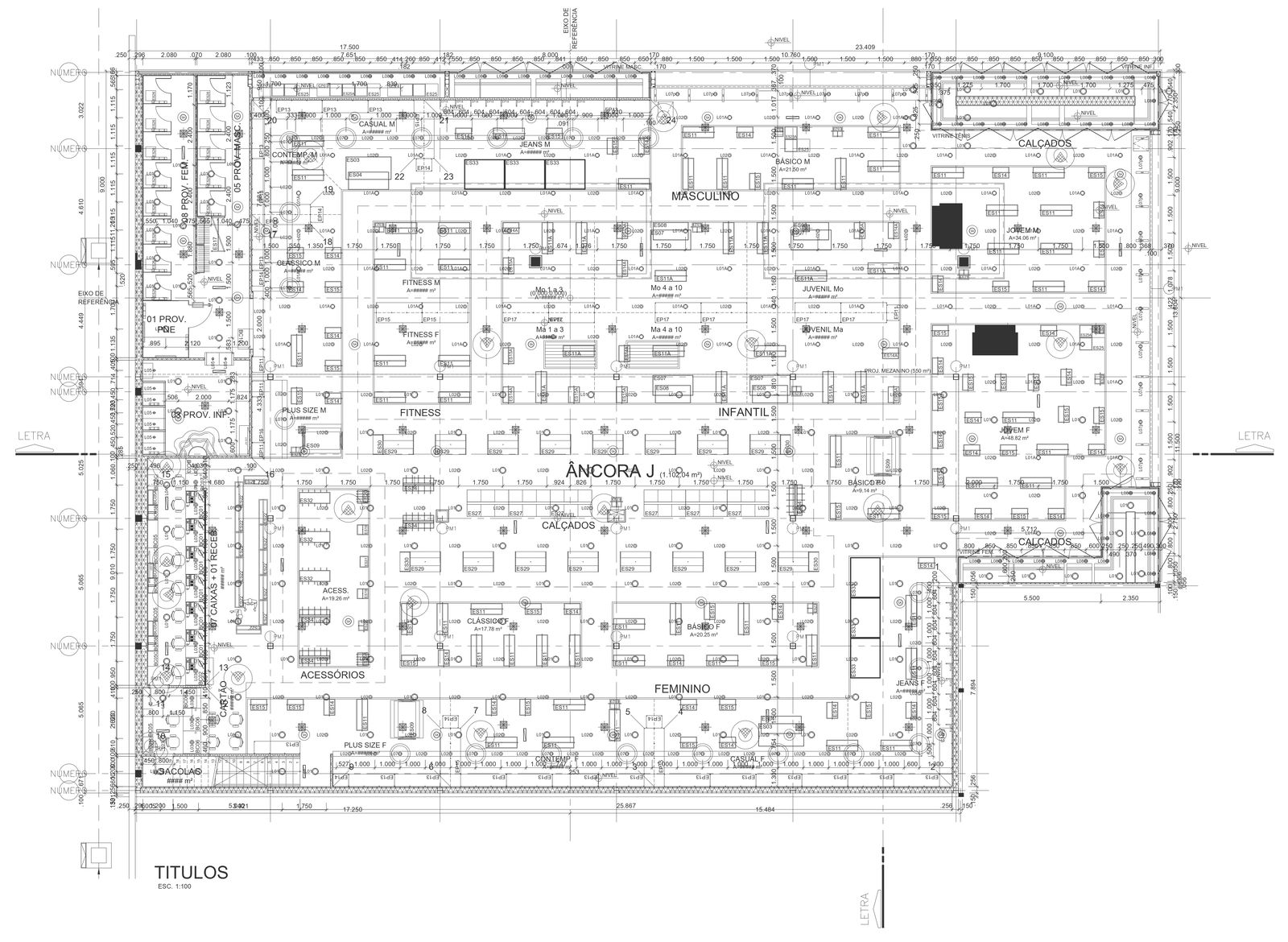Electrical detail for Mall structure DWG AutoCAD file
Description
Discover our comprehensive Electrical Detail for Mall Structure DWG AutoCAD file, meticulously designed to meet your project's needs. This detailed file includes essential electrical detail, control panel layouts, and power factor considerations, ensuring your mall's electrical system is both efficient and reliable. The technical data provided is crucial for accurate implementation and smooth operation. Perfect for architects, engineers, and designers, this 2D drawing offers precise, high-quality CAD files that are easy to integrate into your project. Our DWG file format ensures compatibility with most AutoCAD software, making it a versatile addition to your collection of CAD drawings. Enhance your mall structure with this expertly crafted electrical detail file, and ensure your project stands out with top-notch technical specifications.
Uploaded by:
