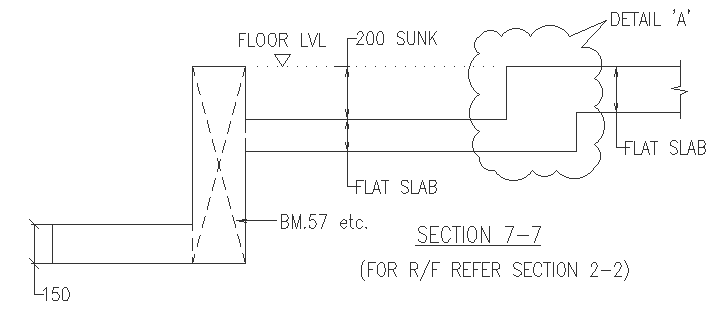Section 7-7 for reference refer section 2-2 detailed dwg autocad drawing .
Description
This AutoCAD DWG drawing provides a detailed sectional view labeled "Section 7-7", which refers to the more comprehensive details found in "Section 2-2". It serves as a crucial reference for architects, engineers, and designers looking to understand specific structural elements and dimensions within a project.The drawing offers clarity and precision, illustrating how different components interact and ensuring accurate implementation during construction. It includes annotations and measurements essential for planning and executing architectural and engineering tasks effectively.Accessing the DWG file allows for detailed examination of Section 7-7, utilizing insights from Section 2-2 for comprehensive project understanding. This resource facilitates seamless collaboration among project teams, ensuring alignment with design specifications and regulatory requirements. Download the file to explore these detailed sections and enhance project planning and execution efficiency.

Uploaded by:
Liam
White

