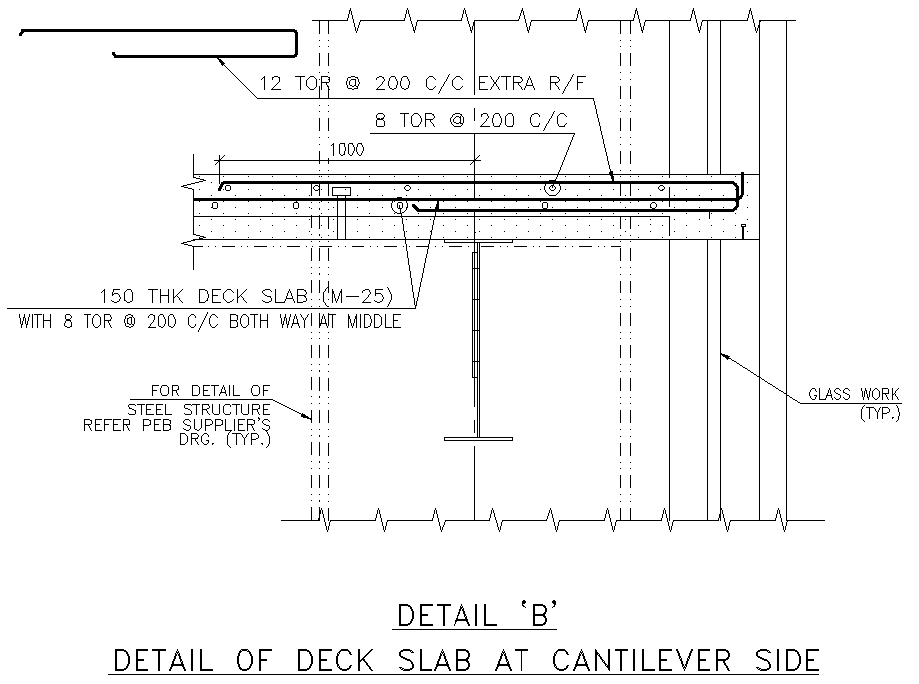Details of deck slab at cantilever side dwg autocad drawing .
Description
Explore the intricacies of deck slab construction at the cantilever side with this detailed AutoCAD DWG drawing. This resource provides architects, engineers, and builders with essential details for designing and implementing robust deck structures. The drawing includes precise specifications for slab dimensions, cantilever arrangements, and structural connections, ensuring the integrity and safety of the construction. Whether for residential, commercial, or industrial applications, this DWG file serves as a valuable tool to enhance the planning and execution of deck projects. Download this file to access critical information that supports efficient design and construction processes, adhering to high standards of durability and functionality. It's an indispensable resource for professionals aiming to optimize deck slab designs with detailed cantilever side considerations, ensuring projects meet stringent requirements for stability and longevity.
File Type:
DWG
File Size:
292 KB
Category::
Construction
Sub Category::
Construction Detail Drawings
type:
Free

Uploaded by:
Liam
White

