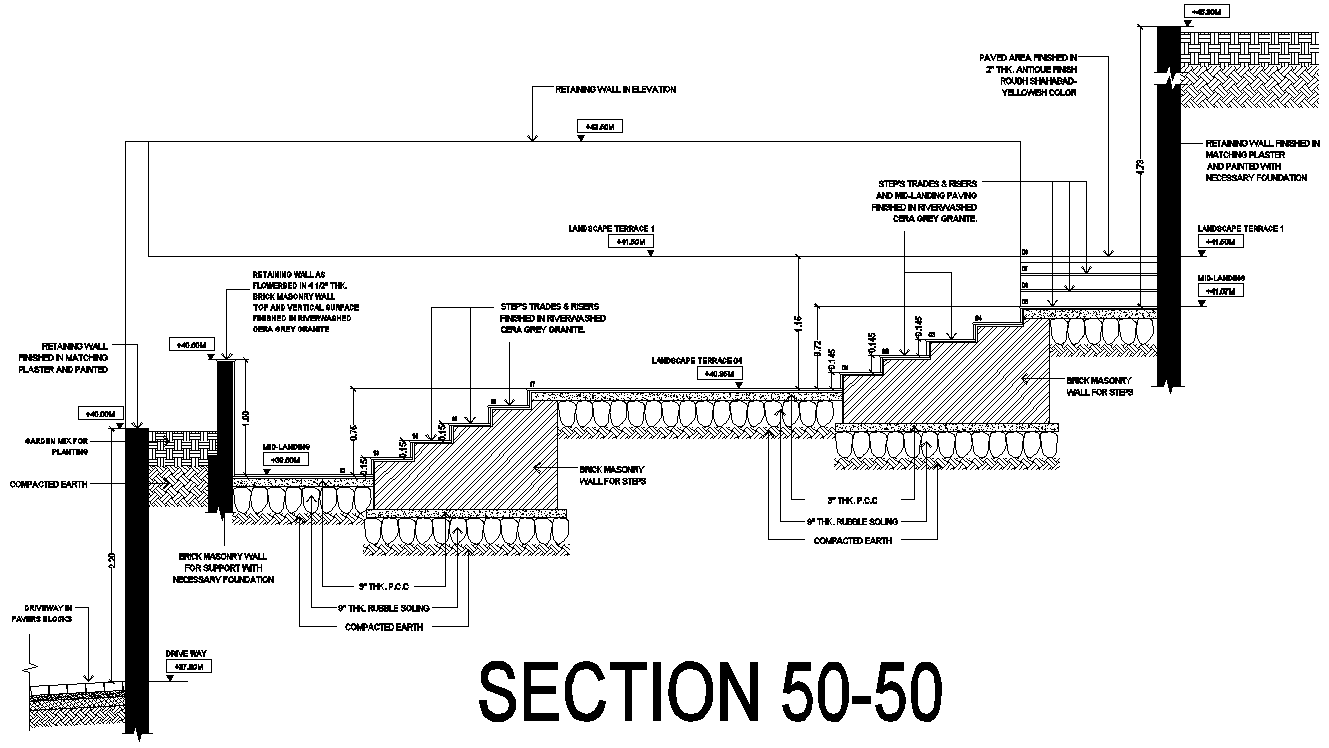Retaining wall foundation Detail Section DWG AutoCAD file
Description
Download our comprehensive Retaining Wall Foundation Detail Section DWG AutoCAD file for your next project. This high-quality 2D drawing provides intricate details and precise specifications to ensure a solid foundation for your retaining wall design. Ideal for architects, engineers, and construction professionals, this CAD file offers a clear, accurate representation of the foundational elements. Enhance your project planning with our expertly crafted CAD drawings, designed to streamline your workflow and improve accuracy. Perfect for those seeking reliable DWG files, our collection ensures you have the best resources at your fingertips. Get the most out of your AutoCAD files with our detailed and professionally designed retaining wall foundation section.

Uploaded by:
Eiz
Luna
