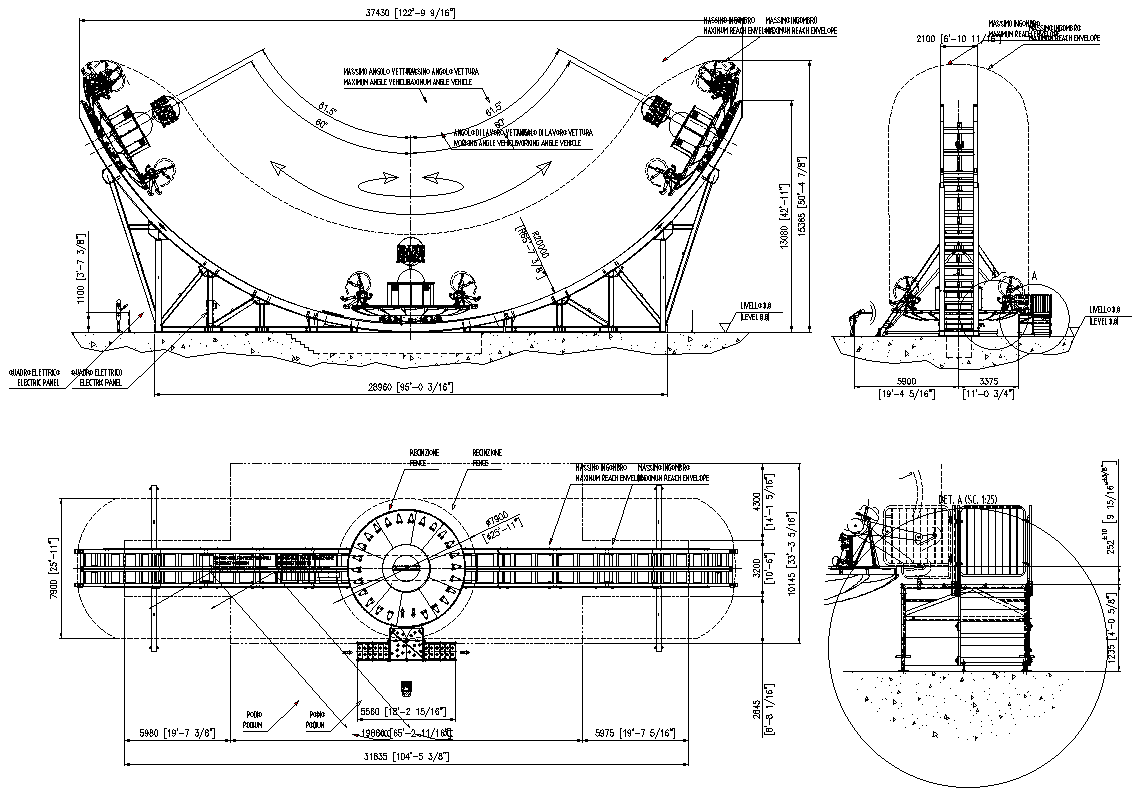Amusement Park Ride Layout DWG File with Detailed CAD Drawings
Description
Explore a detailed DWG file of amusement park ride design featuring complete elevation views, section layouts, and CAD drawing files. Perfect for architects and engineers to plan, visualize, and execute rides with accurate dimensions, layout planning, and project documentation.

Uploaded by:
Liam
White
