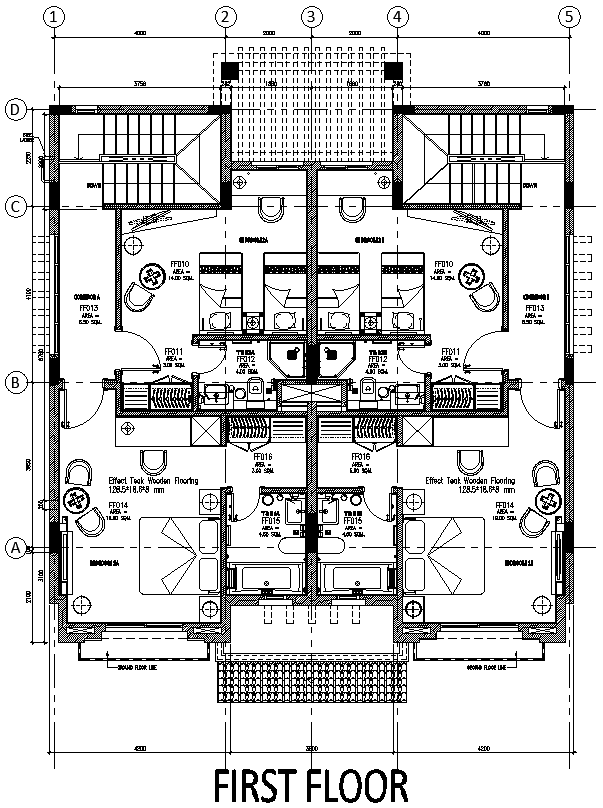First floor plan for a Duplex Detail DWG AutoCAD file
Description
Explore the detailed first-floor plan for a Duplex in this AutoCAD DWG file. This comprehensive drawing provides a clear layout of the first level, showcasing room dimensions, door and window placements, and structural details essential for architectural planning. With precision in every line, this DWG file is perfect for architects, engineers, and designers seeking high-quality CAD files. Accessible in 2D format, the DWG file ensures compatibility with various CAD software, facilitating seamless integration into design projects. Whether you're planning renovations, construction, or conceptualizing new designs, this AutoCAD drawing offers a valuable resource. Download this DWG file to leverage its detailed insights and streamline your architectural workflow with professional CAD drawings.
File Type:
DWG
File Size:
659 KB
Category::
Construction
Sub Category::
Construction Detail Drawings
type:
Gold

Uploaded by:
Eiz
Luna

