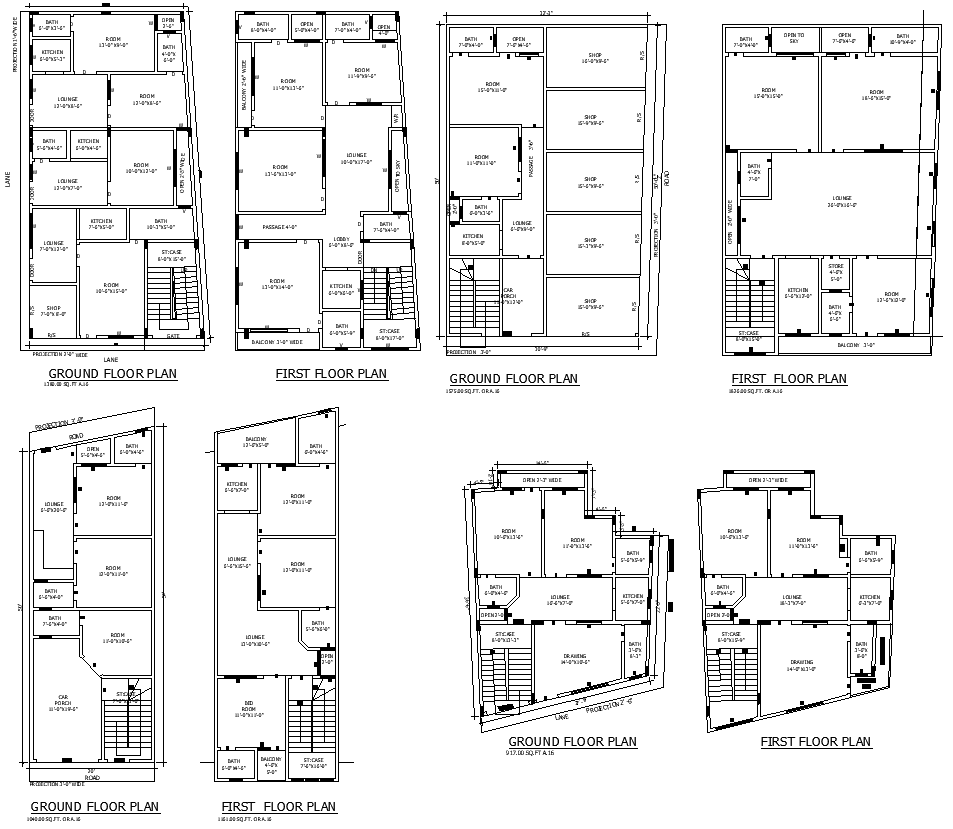
Discover a detailed 2BHK Raw House Plan available in AutoCAD DWG format, perfect for architects and designers. This CAD drawing features a comprehensive layout with precise measurements and room specifications, ideal for planning and visualization. Whether you're working on residential projects or need a reliable reference, this file offers everything you need. Easily download and integrate this plan into your AutoCAD files collection, enhancing your CAD files with high-quality house designs. Perfect for professionals looking to expand their CAD drawings library with versatile and practical home plans.