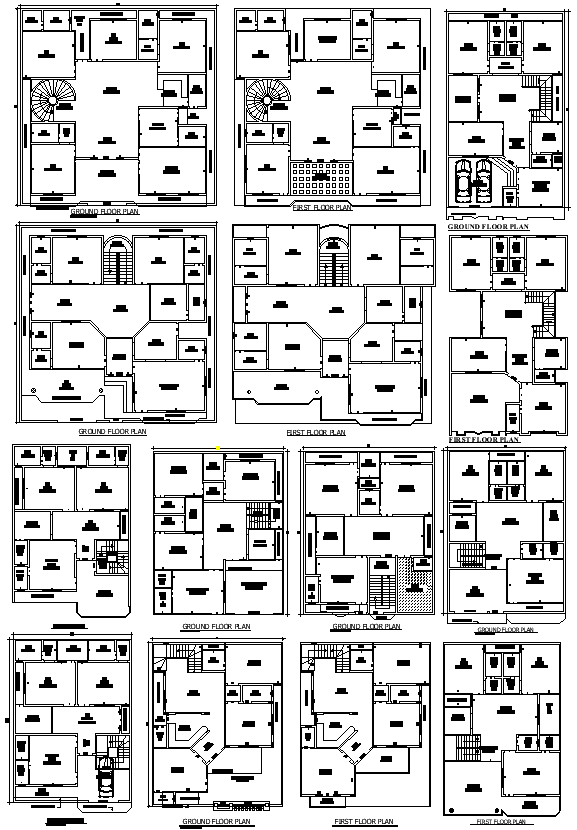8BHK Luxurious Villa House Plan - Detailed AutoCAD DWG File
Description
Discover a stunning 8BHK luxurious villa house plan in this detailed AutoCAD DWG file. This comprehensive CAD drawing offers a perfect blend of elegance and functionality, showcasing every aspect of a grand villa. Explore spacious rooms, exquisite design features, and a layout that maximizes comfort and style. Ideal for architects and builders, this CAD file provides clear, precise details to bring your vision to life. Elevate your project with this high-quality AutoCAD drawing that combines luxury with practicality, making it a valuable resource for any upscale residential design.

Uploaded by:
Eiz
Luna
