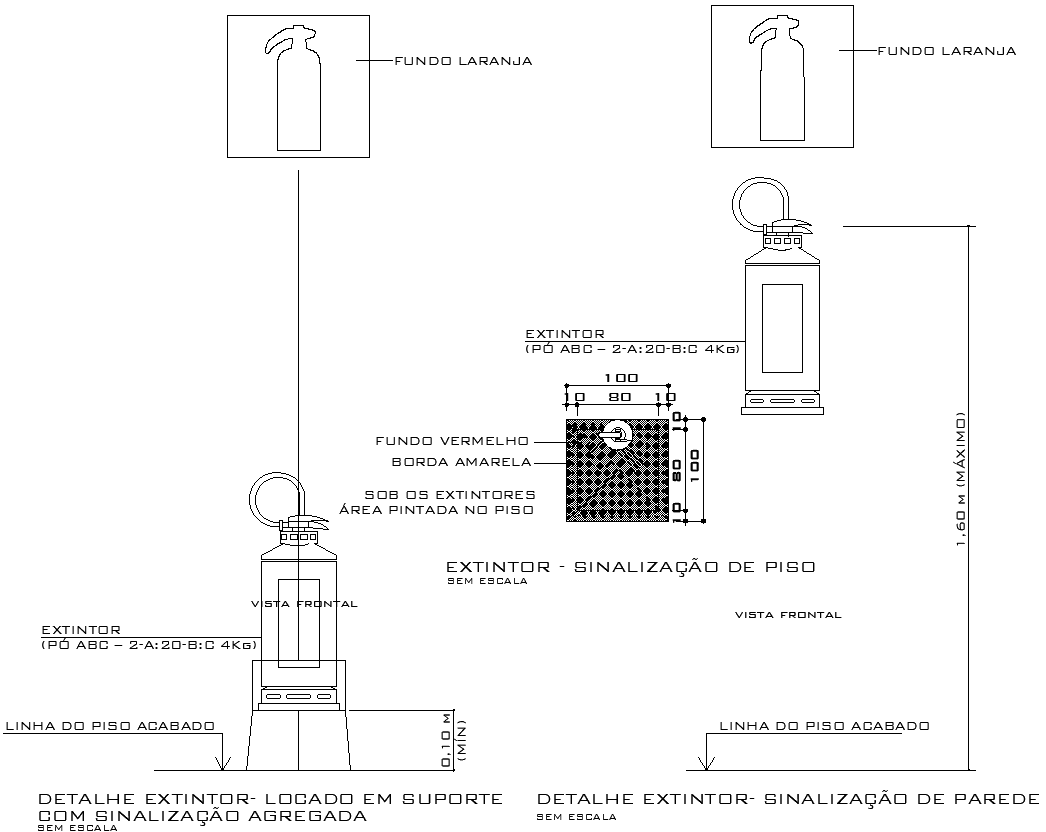Fire Extinguisher Drawing Details AutoCAD DWG File
Description
Fire Extinguisher Drawing Details-Download this AutoCAD DWG file for accurate and detailed designs pertaining to the placement and specification of fire extinguishers. It includes detailed drawings for types of fire extinguishers, mounting configuration, and location drawing to provide maximum safety and accessibility. The detailed plans are prepared for residential and commercial/industrial buildings with the ability to assure compliance with fire safety regulations and standards. This drawing would be useful for architects, engineers, and safety professionals to correctly design and install fire safety equipment by properly locating fire extinguishers for effective use. The attached AutoCAD drawing provides scalable and high-quality drawings to assist in both the installation and maintenance of fire safety equipment. Download now to enhance your building's fire safety strategy with expert-level design details.
File Type:
DWG
File Size:
16.2 MB
Category::
Mechanical and Machinery
Sub Category::
Factory Machinery
type:
Gold

Uploaded by:
Eiz
Luna
