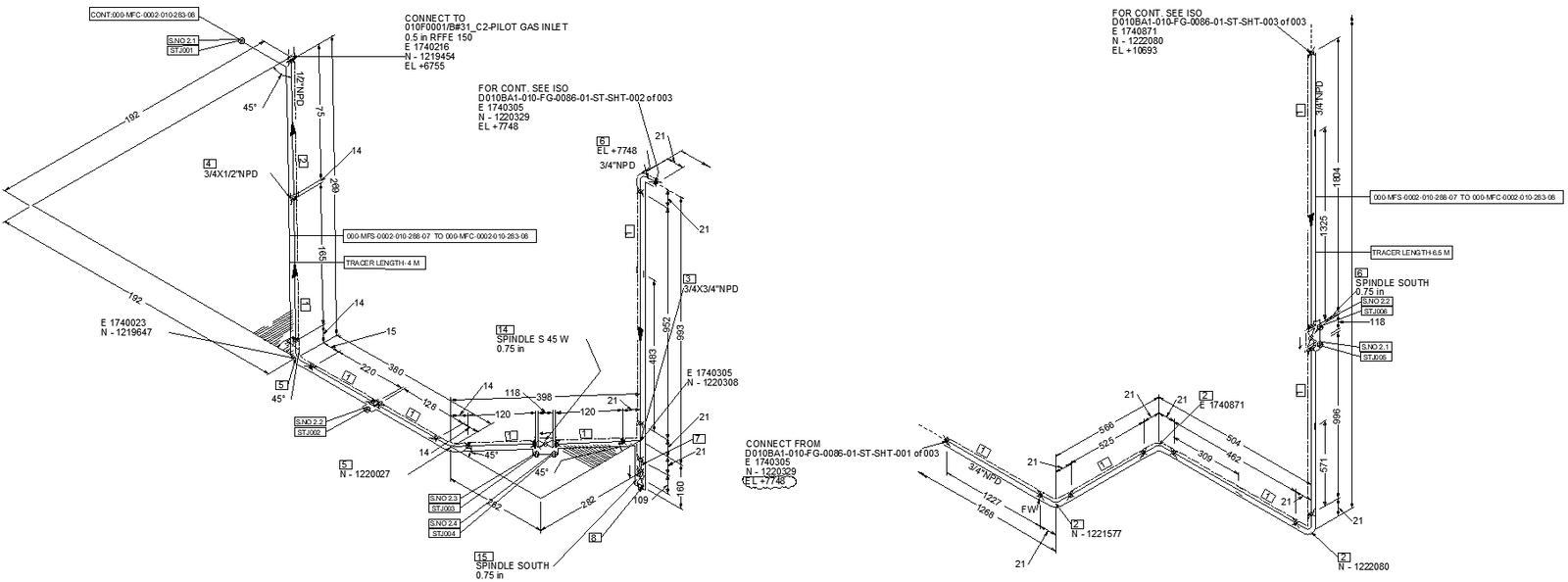
It comes in an AutoCAD DWG file and goes as far as detailed piping installation system details and design. The files are meant for engineers, designers, and architects to use them in their diagrams and layouts of piping installations. That way, they will ensure that accuracy follows for your system planning in residential, commercial, or industrial projects. The details that it includes in the AutoCAD DWG files include piping routes, connection details, material specifications, installation guidelines, and many more. This therefore makes it seamless for you to simplify your project workflow. Regardless of how complex the system is, or how simple the installation is, these are detailed designs that will allow you to meet the optimal result in the least amount of hassle. Suitable for new projects and retrofits, this file DWG will make integration easy enough for you to fit perfectly with your current designs. So take the elevation of your piping system design to the next level using these high-quality DWG files. Download your ready-to-use designs today and start working your way towards getting that perfect installation, precise and working as it's meant to be.