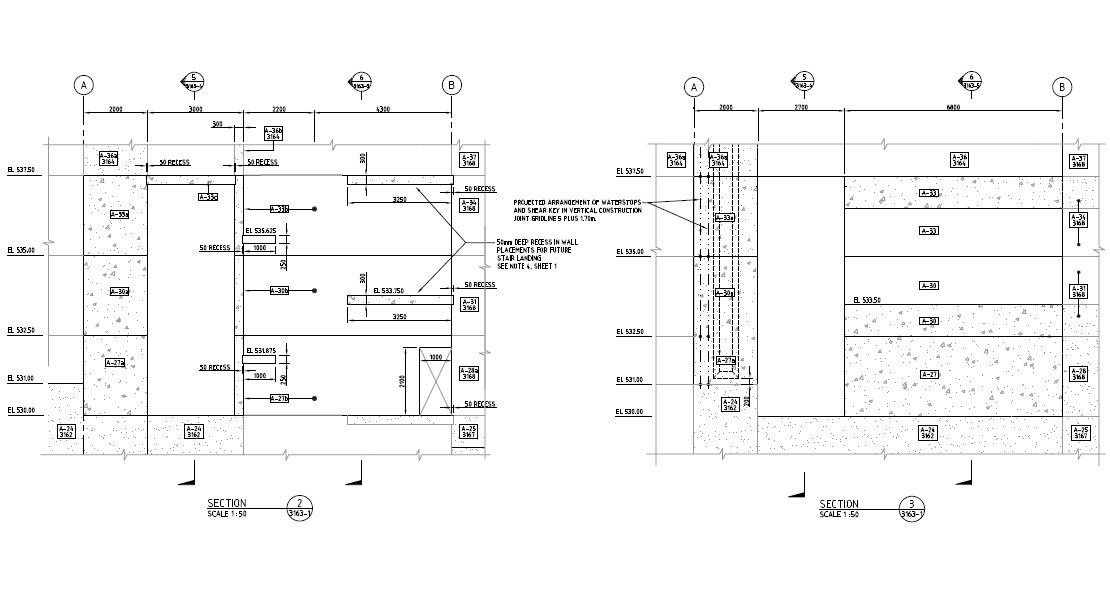Hydro Power Station Section Drawing PDF File
Description
Detail of PowerHouse Assembly Bay-Concrete outline placement design that includes section design of powerhouse plant along with dimension working set, RCC work, leveling, and various other structural blocks details download PDF File for free.

Uploaded by:
akansha
ghatge

