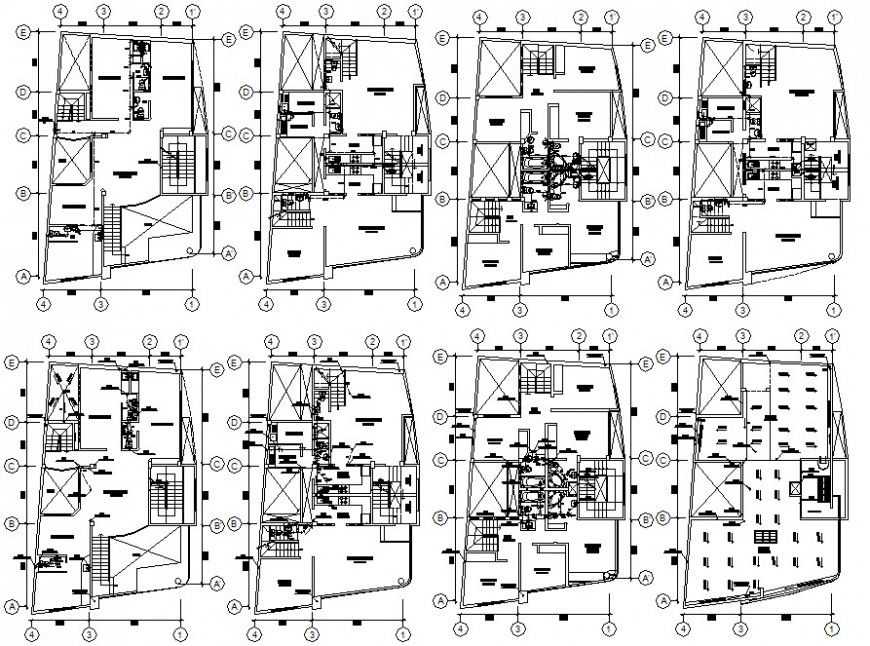2d cad drawing sanitary installation plan
Description
the architecture layout plan of 2d cad drawing a sanitary installation layout plan along with all dimension detail, download in a free cad file and get more details about sanitary installation detail cad file.
Uploaded by:
Eiz
Luna
