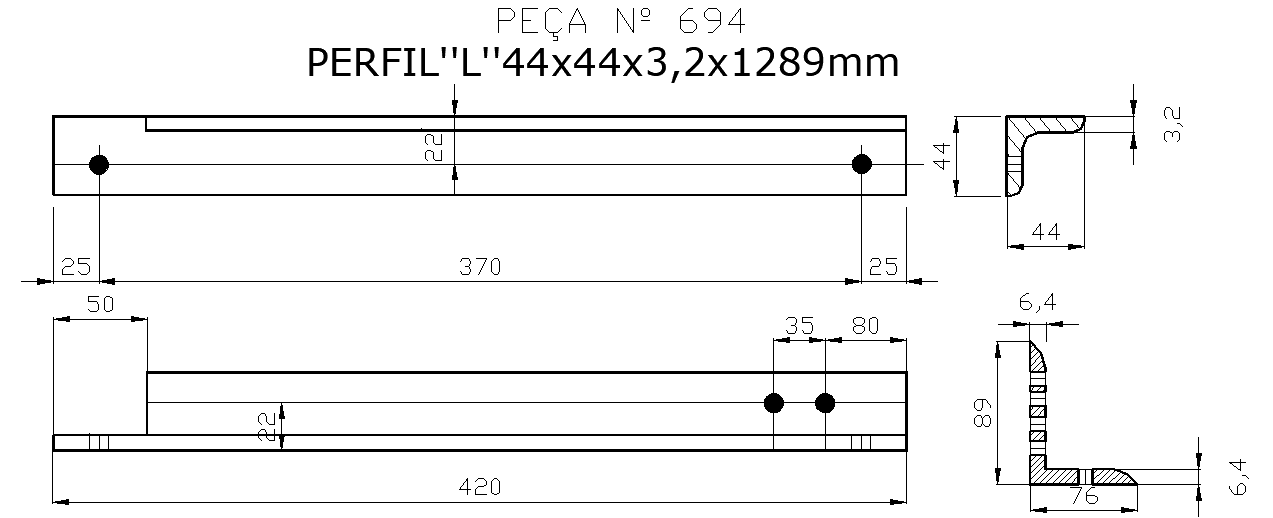
Find more detailed Aluminum Handle Wall Plans here, using our AutoCAD DWG file. Suitable for architects, engineers, or interior designers, the DWG file is presented to the users with very precise specifications along with essential comprehensive details in terms of putting the aluminum handles in the wall plans. Whether it's your residential or commercial projects, our AutoCAD file ensures you the correct dimensions and essential detail aspects, which would provide you with a perfect fit and finish. Receive some of the finest designs with higher accuracy and precision and reduce the time span covered with perfect CAD files. Download the Aluminum Handle Wall Plan DWG file from CADBull today to give a timely boost to the efficiency and details of your designs.