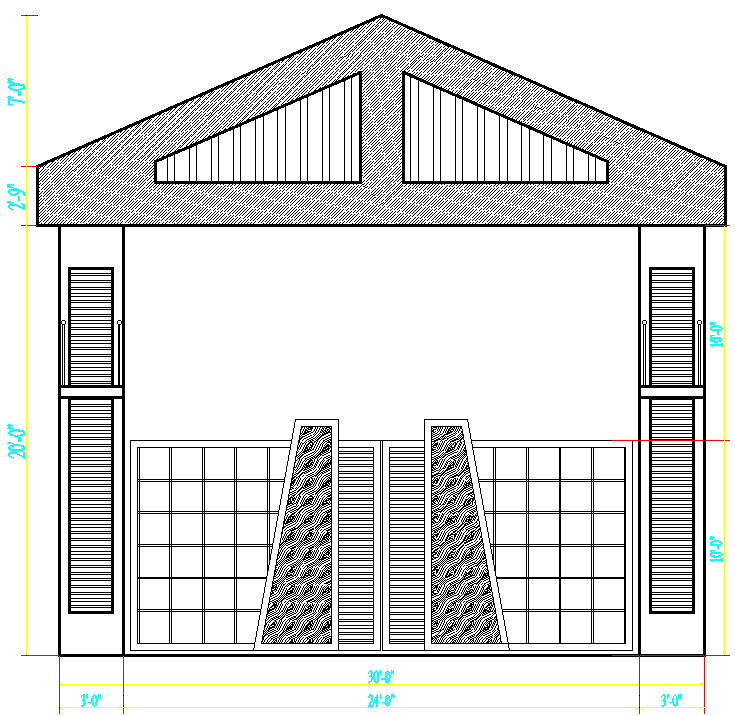Gate Elevation Drawings AutoCAD DWG Files
Description
Find elaborate gate elevation drawings in AutoCAD DWG format for maximum accuracy and ease in your designs. Our collection is rich in multiple gate designs, running from the traditional to the contemporary types. The designs have been made with high architectural standards. Whether for residential, commercial, or industrial use, you'll find AutoCAD DWG files that will provide you with accurate, scalable, and easily editable drawing files. We enhance your planning and construction processes with our top-quality gate elevation plans and minute details for flawless execution. Our wide library consists of innovative design solutions and technical drawings that help streamline your workflows and elevate your projects. Get it now and transform your ideas into spectacular, professionally designed gates.

Uploaded by:
Eiz
Luna
