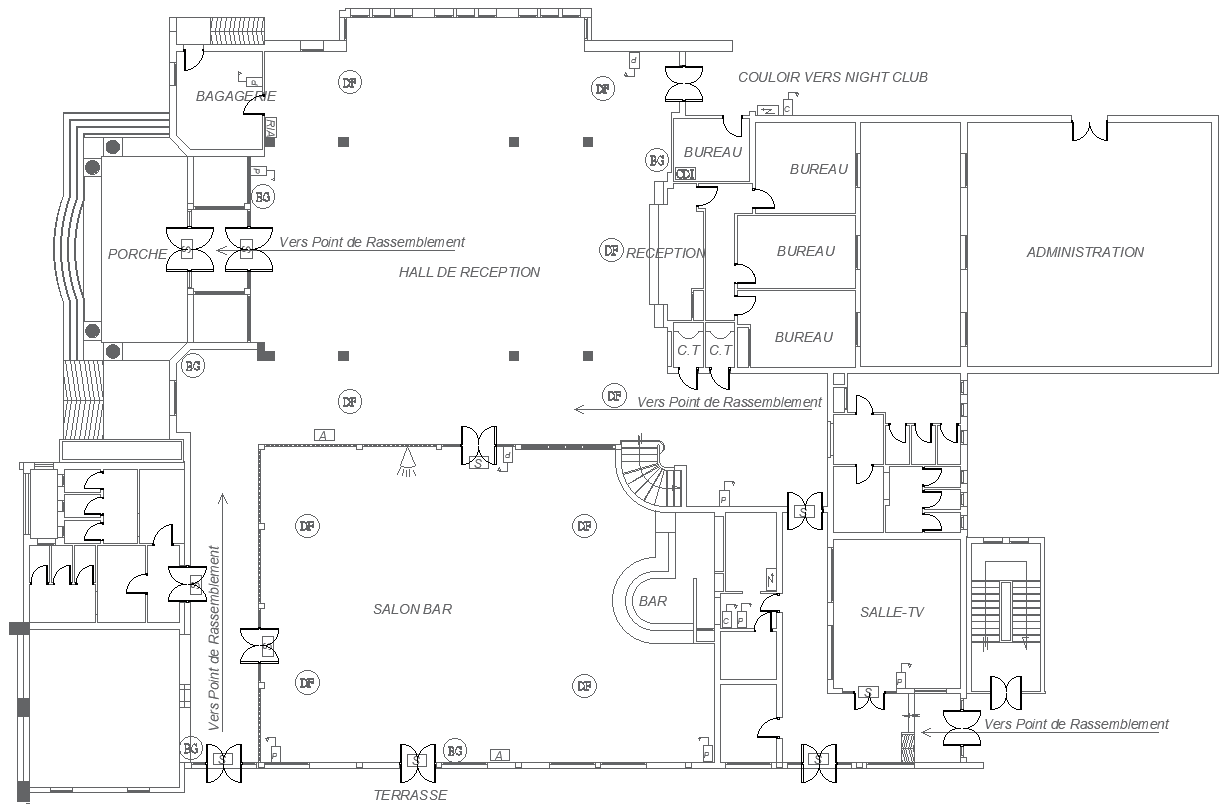Office Building Floor Plan Layout with Reception Area Details
Description
This AutoCAD drawing presents a detailed office building floor plan layout with a clearly defined reception area designed for functional workspace planning. The plan illustrates reception desk placement, visitor waiting space, internal circulation paths, and connectivity to office work areas. Room proportions, wall alignments, and access points are accurately drafted to support efficient movement and proper space utilization. The reception area is positioned to create a professional entry experience while maintaining smooth workflow throughout the office layout.
The drawing also includes structured zoning for workstations, meeting areas, and support spaces, ensuring ergonomic planning and operational efficiency. Furniture placement and circulation widths are carefully coordinated to avoid congestion and improve comfort. Clear annotations and consistent dimensions help architects and interior designers understand spatial relationships during execution. This office floor plan drawing is suitable for commercial office projects requiring clear layout documentation. With clean drafting, accurate scaling, and organized presentation, the file supports effective design development and construction planning using AutoCAD-based workflows.

Uploaded by:
Eiz
Luna
