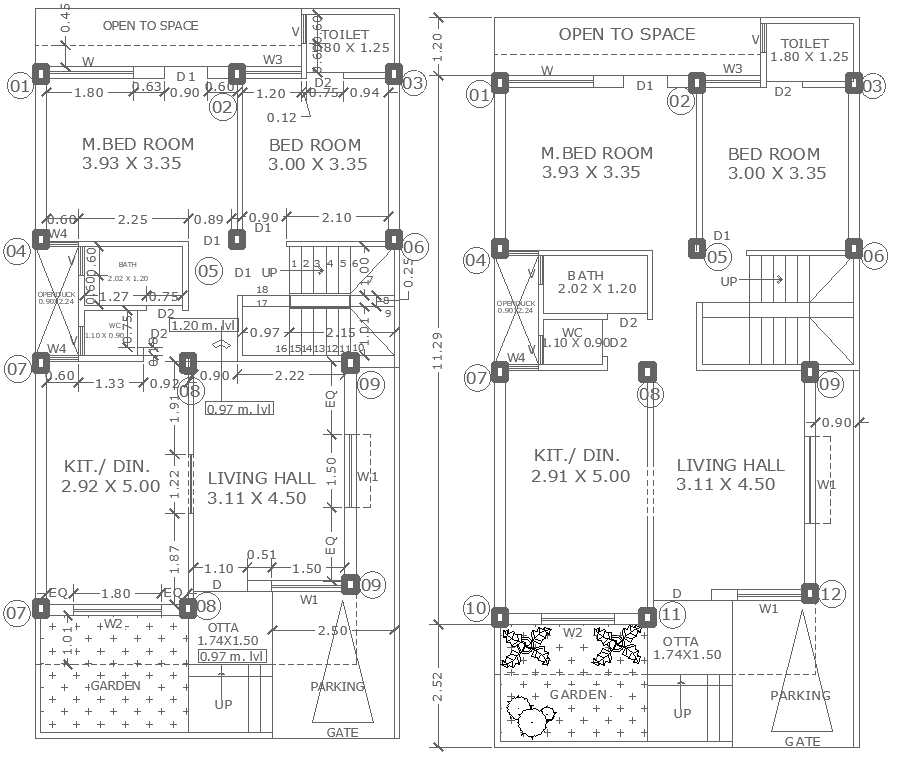2BHK House Plan in DWG Format for 15ftx7.50ft Plot
Description
Design modern 15ft x 7.50ft new residential 2 BHK house plan. Explore modern innovations, which can be downloaded as an AutoCAD DWG file for thoughtful layout optimization for functionality and comfort for small families or individuals. Two well-proportioned bedrooms, a cozy living area is coupled with a modern kitchen that reflects the maximum utilization of space. Precise measurements and various parts to be customized will make this an ideal design for architects, builders, and homeowners to produce a gorgeous and efficient home. Download this detailed architecture plan right now to help make the process of construction smooth and bring you closer to the fulfillment of your dream house.

Uploaded by:
Eiz
Luna
