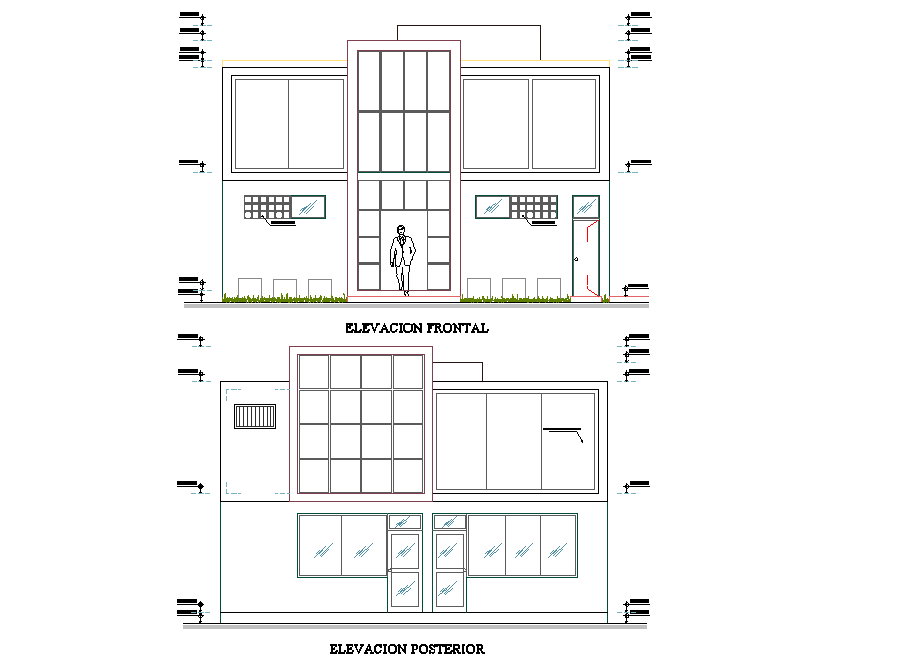Elevation house plan detail dwg file
Description
Elevation house plan detail dwg file, front elevation detail, side elevation detail, leveling detail, naming detail, furniture detail in door and window detail, landscaping detail in tree and plant detail, etc.
Uploaded by:
