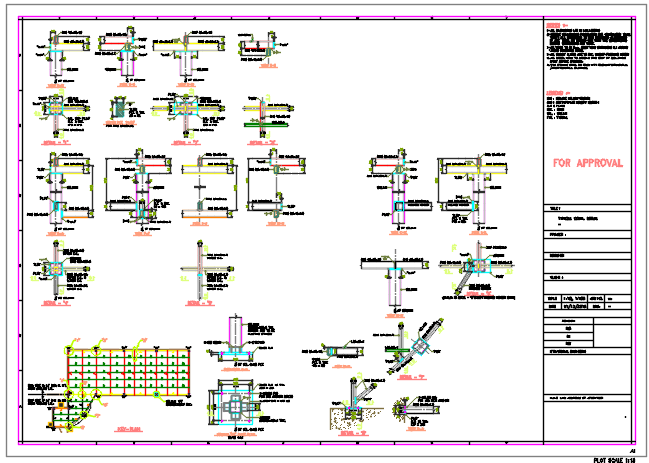Steel building section details drawing
Description
Here Steel building section details drawing.1-All dimensions are in this autocad file.collum and section drawing in this autocad file.all stuctural detail is incuding in this autocad drawing file.
Uploaded by:
Priyanka
Patel
