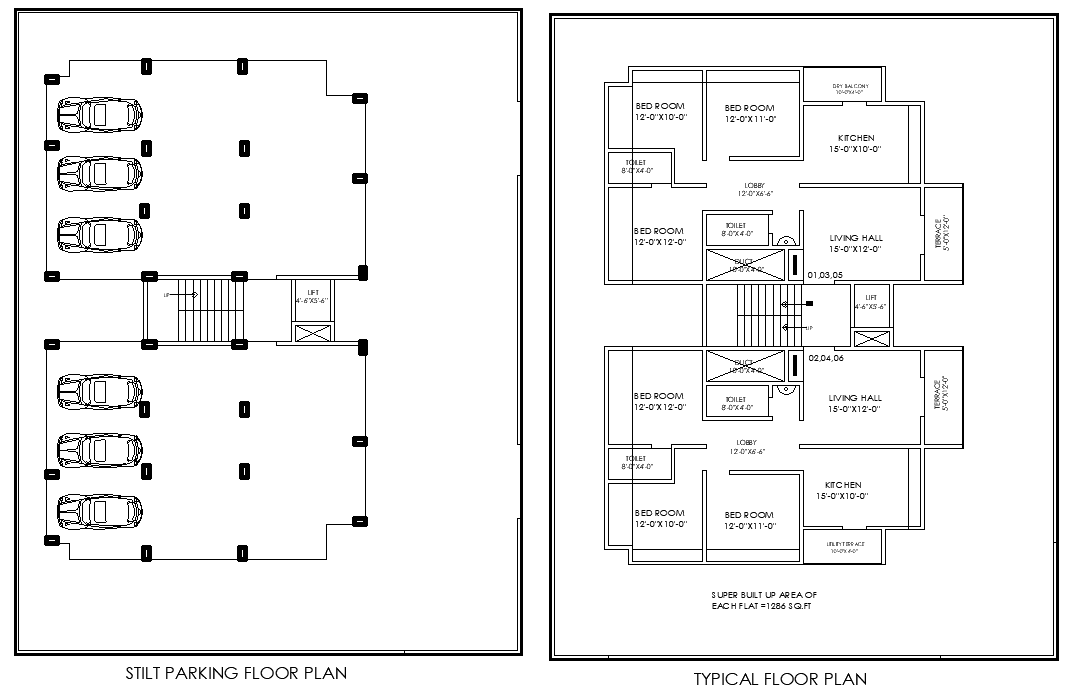Parking and Floor Layout Plan in AutoCAD DWG Drawing
Description
Parking Floor Plan and Typical House Floor Plan in AutoCAD DWG Download, a valuable resource for architects and builders. This comprehensive file includes a detailed parking layout designed for optimal space utilization, ensuring efficient vehicle movement and storage. Alongside this, the typical house floor plan offers a well-structured layout featuring essential living spaces such as bedrooms, a kitchen, and a living area, ideal for modern residential designs. Both plans are fully editable, allowing you to customize them according to your specific project needs. Compatible with AutoCAD software, these designs integrate seamlessly into your architectural projects. Available for immediate download to enhance your design plans.

Uploaded by:
Eiz
Luna
