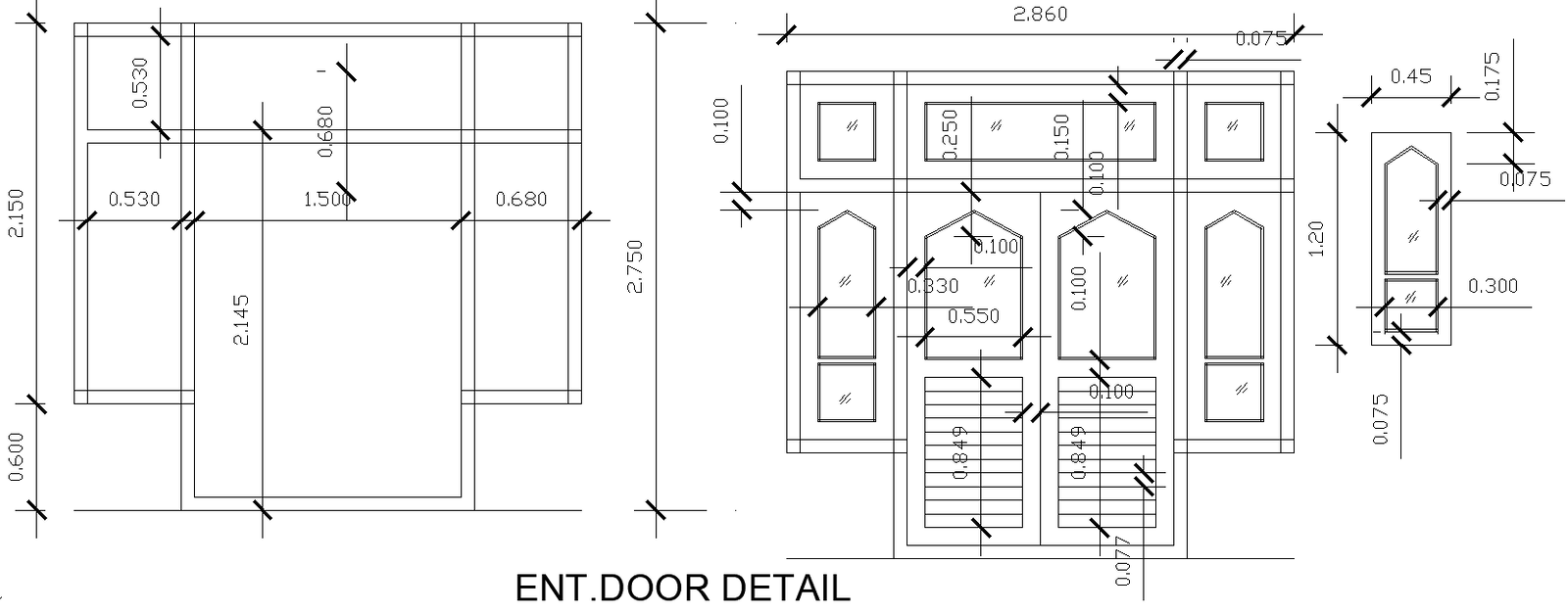
Find detailed House Door Layout Information in our AutoCAD DWG file, tailored for architects and builders who seek detailed information regarding specific residential projects. The detailed and designed file contains several types of doors, their dimensions, and different layout configurations that can serve a variety of styles and needs. It is suitable when one wants to design an existing house or a new one through the help of our AutoCAD file which gives you all the details you need to elevate your workflow to an accurate plan. The layout is a series of door placements and swing directions and accessibility considerations that will be really useful to you in your architectural designs. Download yours today to take your project to the next level with some great quality door layouts and get your design sorted.