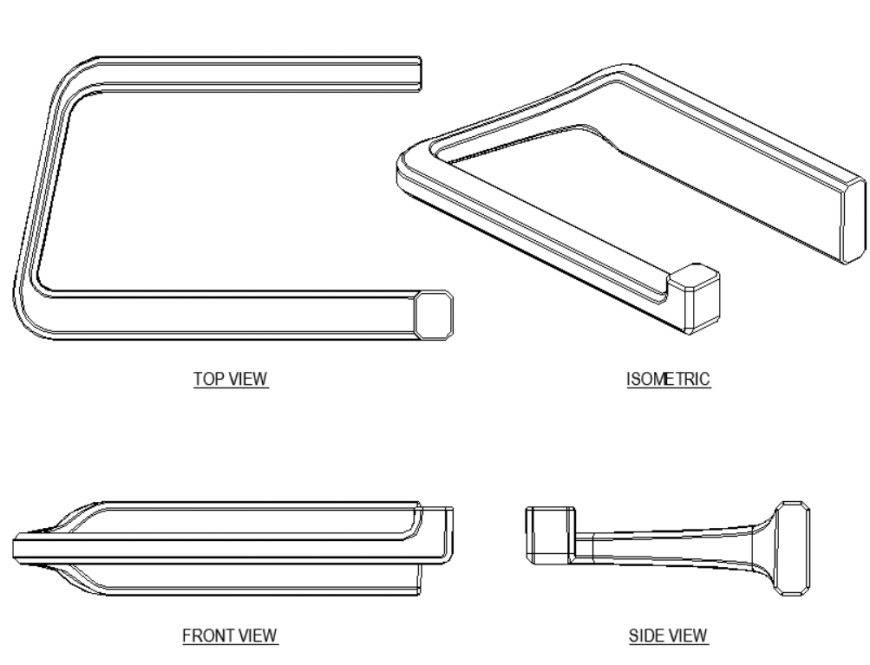Clamps plan detail dwg file.
Description
Clamps plan detail dwg file. The perspective view plan, elevation plan, top view plan with dimension detailing, etc.,
File Type:
DWG
File Size:
190 KB
Category::
Dwg Cad Blocks
Sub Category::
Windows And Doors Dwg Blocks
type:
Gold
Uploaded by:
Eiz
Luna
