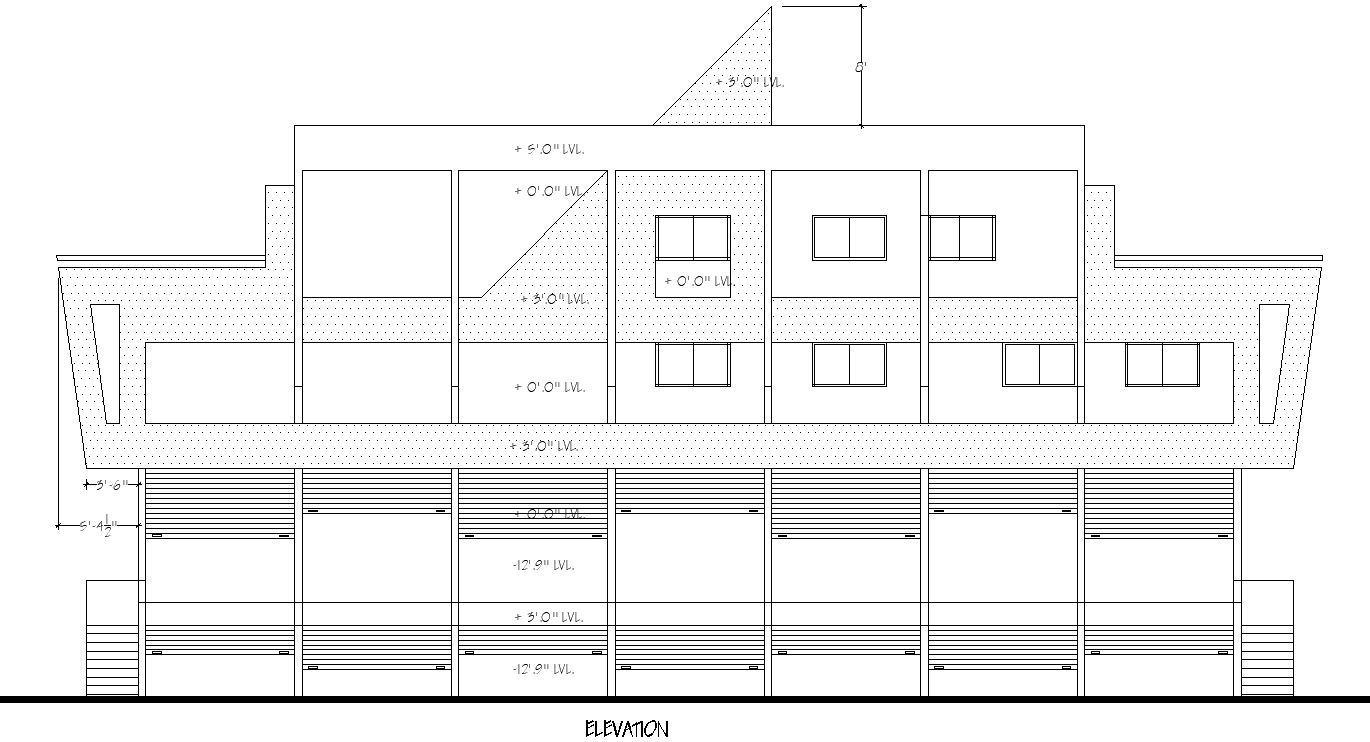Detailed Building Elevation Design AutoCAD DWG File
Description
Discover a detailed building elevation drawing in AutoCAD DWG format, perfect for architectural and construction projects. This drawing provides precise dimensions, structural outlines, and design features that are essential for both residential and commercial buildings. Whether you're an architect, engineer, or contractor, this elevation drawing ensures accurate visualization and helps in the execution of your design. It's compatible with AutoCAD and other major CAD software, making it a valuable resource for any construction professional.

Uploaded by:
Eiz
Luna

