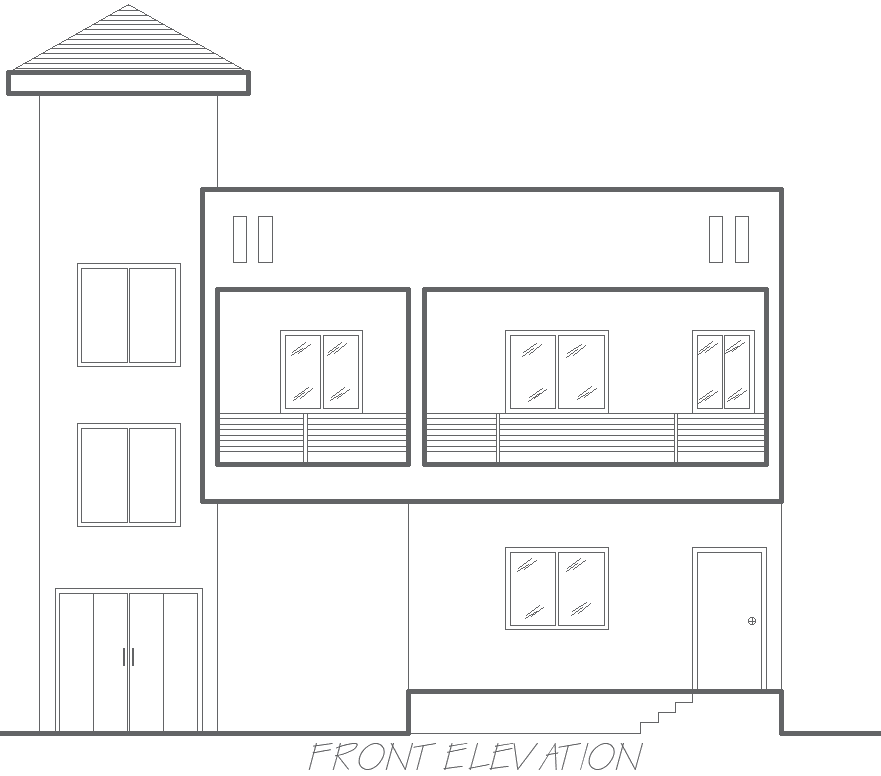Bungalow Front Elevation Layout Design – AutoCAD DWG File
Description
Download the front elevation layout design of a bungalow in AutoCAD DWG format. This design offers a detailed and well-planned front view of a bungalow, suitable for architectural and construction purposes. Whether you're an architect, designer, or contractor, this DWG file provides precise measurements and design elements to help you visualize and plan the exterior façade of the bungalow. The file is easy to modify and can be customized to meet specific project requirements, making it perfect for designing or renovating bungalow exteriors. Ideal for residential projects, this layout ensures a professional and aesthetically pleasing front elevation for your design needs.

Uploaded by:
Eiz
Luna

