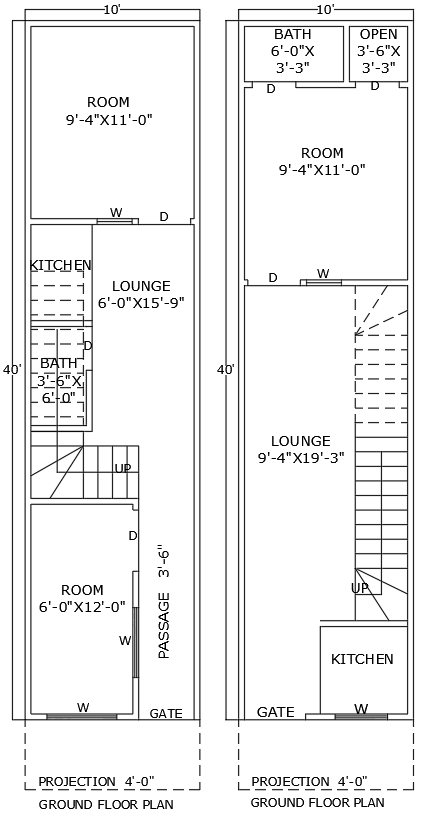10ft x 40ft Small Ground and First Floor 3BHK House Plan Details – AutoCAD DWG File
Description
This 10ft x 40ft Small ground and first floor 3BHK house plan offers an efficient and compact layout, perfect for small families. The AutoCAD DWG file includes three spacious bedrooms, a well-designed kitchen, and a lounge for relaxation. The plan also features a balcony, an open-to-sky area to provide natural light and ventilation, and a passage that connects different sections of the house seamlessly. With a focus on space utilization, this house design offers comfort and functionality, making it an ideal choice for urban living.

Uploaded by:
Eiz
Luna

