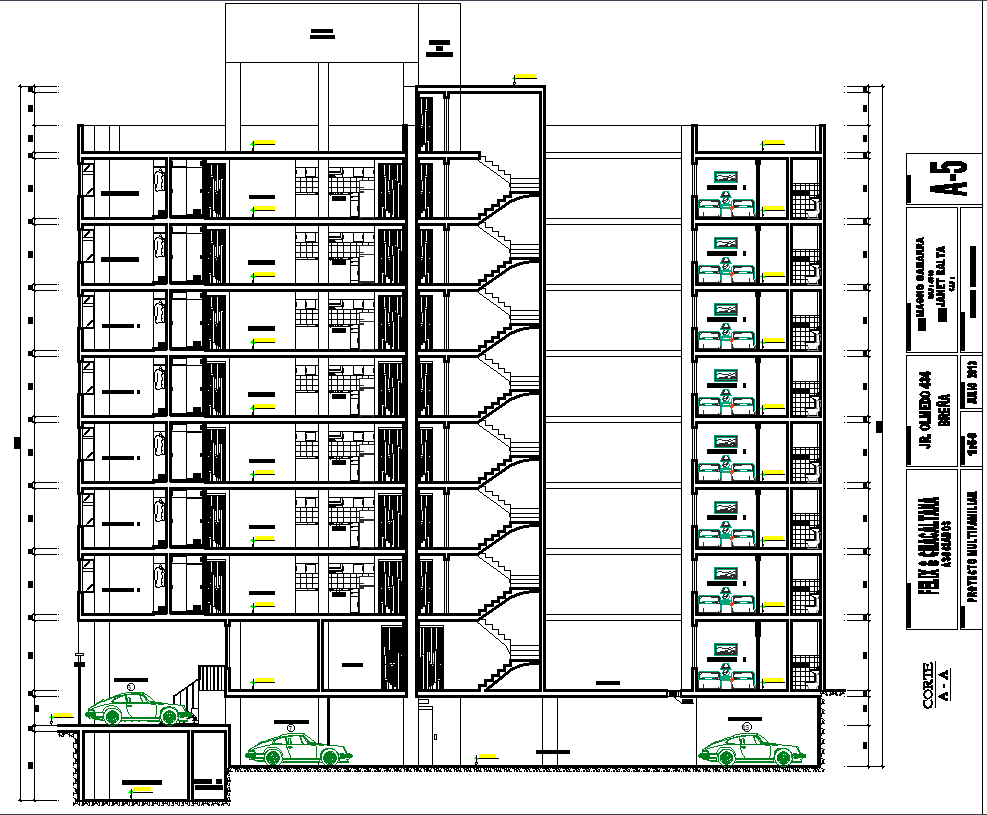Modern Multifamily Home Layout with Apartment Floor Plans DWG File
Description
This multifamily home DWG file includes a complete architectural layout of modern apartment units arranged across multiple residential floors. The drawing set features a detailed parking level with marked car bays, circulation access, service areas, and staircase core placement. Floor plans from the stilt level to upper floors show apartment configurations with living areas, bedrooms, kitchens, attached toilets, balconies, and shared common spaces. Each plan includes dimensions, wall thicknesses, column grid references, and clear zoning for efficient planning. The terrace layout, roof slab structure, and service room positions are also drafted for construction coordination.
The sectional drawings show vertical alignment of floors, lift shaft detailing, stair flight arrangement, slab levels, and structural beam lines. Elevation drawings highlight façade elements, window placements, balcony projections, and the modern appearance of the multifamily building. These DWG files are ideal for architects, civil engineers, and designers who need ready-to-use references for developing residential units, apartment complexes, or compact multifamily housing solutions. This file supports concept development, technical detailing, and project approval requirements for complete residential planning.

Uploaded by:
Umar
Mehmood

