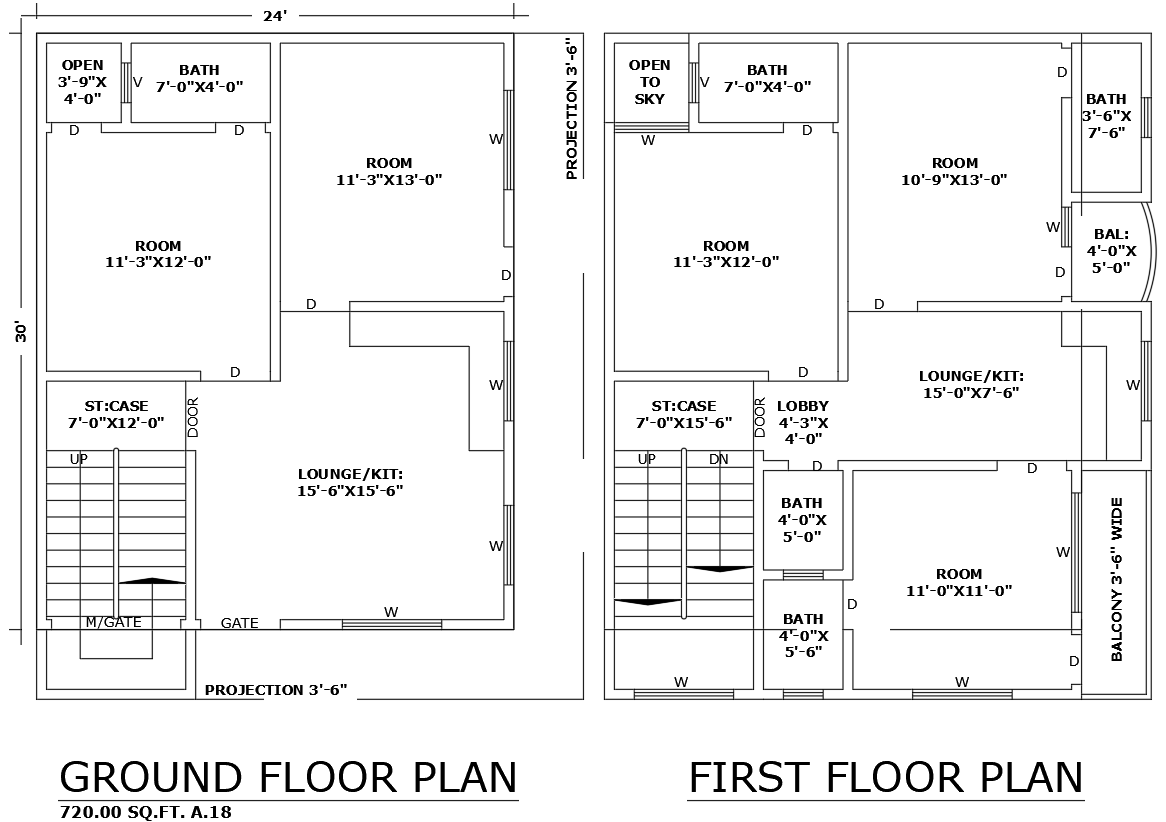24ftx30ft 5BHK House Plan Two Floor AutoCAD DWG File
Description
This comprehensive 24ft x 30ft house plan features a spacious 5BHK layout designed for modern living. The AutoCAD DWG file includes detailed designs for five comfortable bedrooms, a cozy lounge area, and a functional kitchen, perfect for family gatherings and culinary activities. The layout also incorporates a well-appointed bathroom and a welcoming lobby area, enhancing the home's functionality. Enjoy the benefits of an open-to-sky area and a balcony, providing ample natural light and outdoor space for relaxation. This thoughtfully designed plan combines practicality with aesthetics, making it an ideal choice for families looking for comfort and style in their new home.

Uploaded by:
Eiz
Luna

