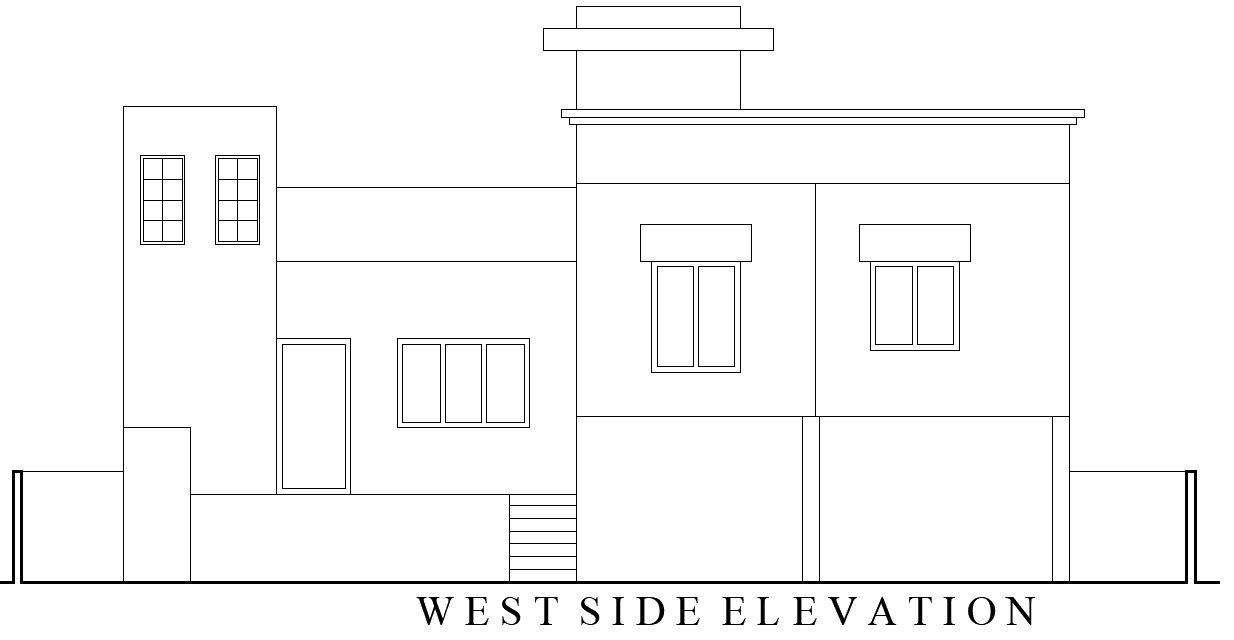Bungalow West Side Elevation Layout Design AutoCAD DWG File
Description
Explore this expertly crafted west side elevation layout design for a bungalow, showcasing a harmonious blend of aesthetics and functionality. This design features elegant architectural elements, including windows, doors, and decorative details that enhance the overall appeal of the structure. Perfect for architects, builders, and homeowners, this elevation plan provides a comprehensive guide for visualizing the bungalow's exterior from the west side. The accompanying AutoCAD DWG file allows for easy modifications and customization to suit your specific design preferences and requirements. Whether you are planning a new bungalow or looking to enhance an existing structure, this elevation layout serves as an essential resource for creating a beautiful and inviting home.

Uploaded by:
Eiz
Luna
