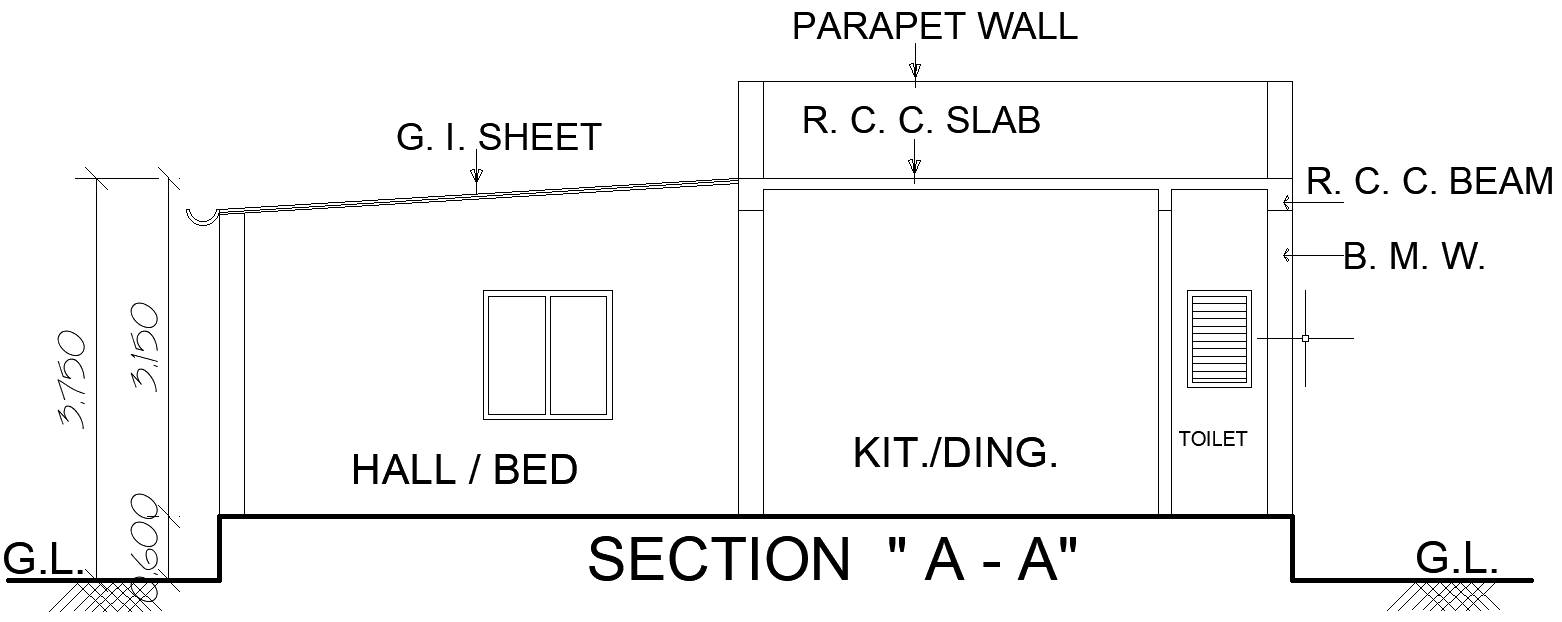AutoCAD Simple House Section Layout Plan DWG File
Description
This DWG AutoCAD file features a simple house section layout design, ideal for architects, engineers, and designers looking for a detailed 2D CAD drawing. The layout provides a clear sectional view of the house, illustrating key structural elements such as walls, floors, and roof sections. This file can be used for various architectural projects, renovations, or educational purposes. Download this file to access precise measurements and a clean, professional layout that simplifies your design process. Compatible with all AutoCAD versions, this DWG file ensures ease of use and seamless integration into your projects.

Uploaded by:
Eiz
Luna

