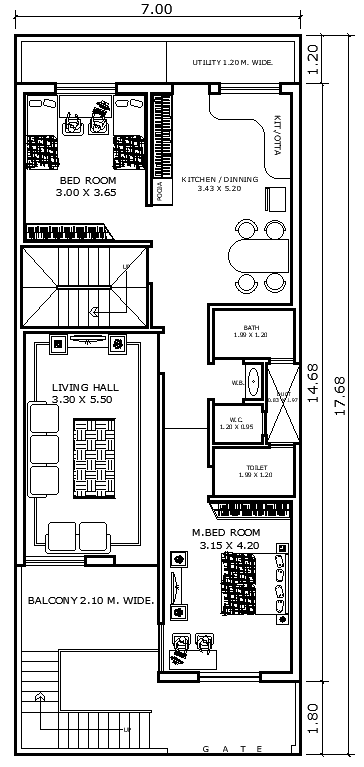7m×17.68m 2BHK House Plan with Floor Layout in DWG file
Description
This detailed 7m x 17.68m 2BHK house plan AutoCAD DWG file provides a complete layout for a comfortable home design. The plan includes two spacious bedrooms with attached washrooms, a modern kitchen, a dining area, a cozy living hall for family gatherings, and a relaxing balcony. The layout ensures efficient use of space, making it ideal for small to medium-sized plots. Download this DWG file for precise 2D CAD drawings that help visualize the structure with accuracy and convenience. Whether you’re an architect, designer, or homeowner, this plan offers a well-thought-out design for your construction project.

Uploaded by:
Eiz
Luna
