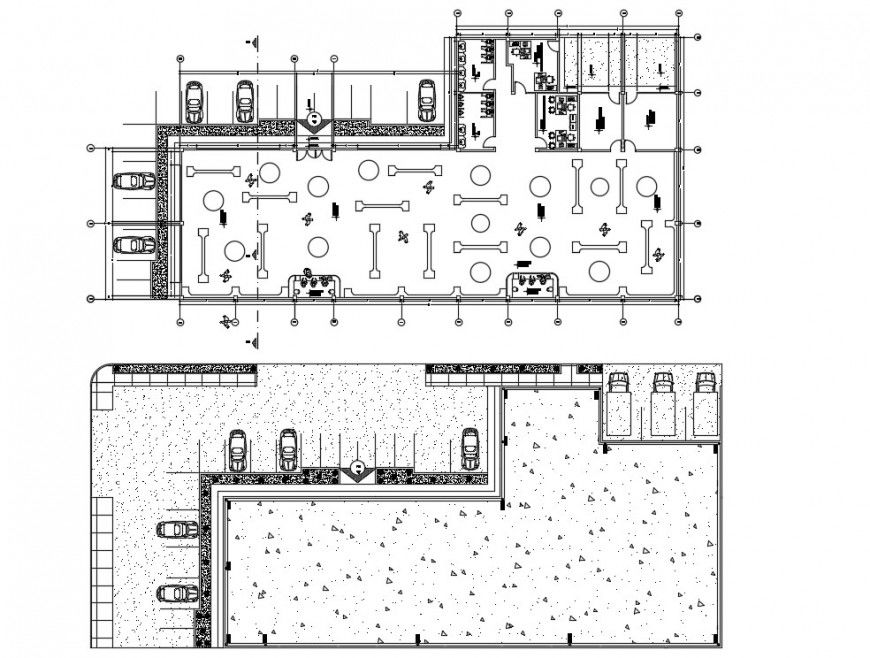2d cad drawing of gym villa autocad software
Description
2d cad drawing of gym villa autocad software detailed with top elevation of gym area and other detaield with car parking elevation and other car parked and car parking and other toielt area seen in drawing.
Uploaded by:
Eiz
Luna
