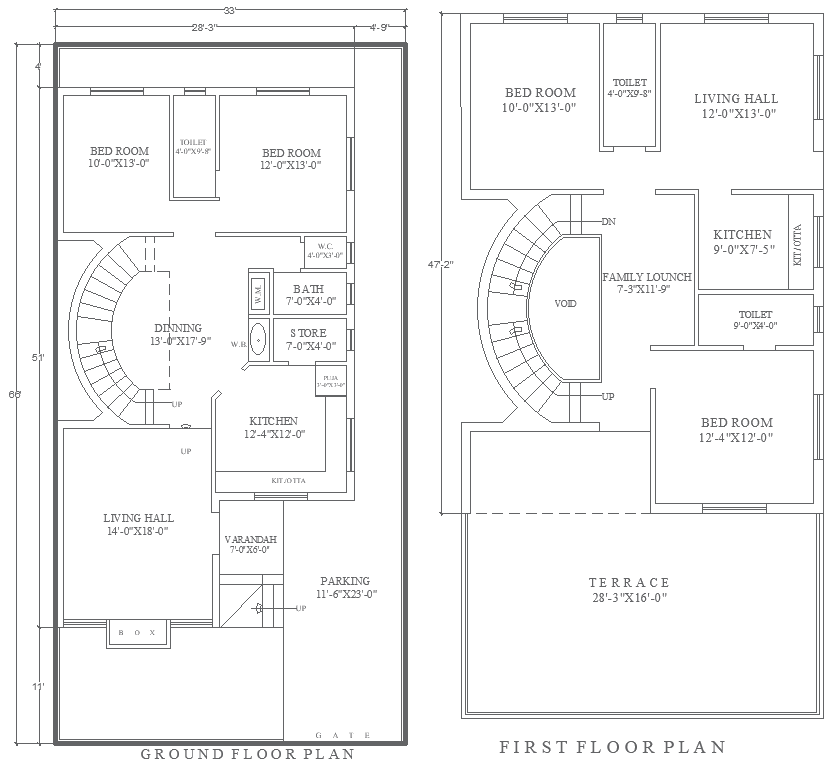33ftx66ft Ground and First Floor House Plan Layout DWG File
Description
Explore this comprehensive 33ft x 66ft ground and first floor house plan layout, available as an AutoCAD DWG file. The design includes essential living spaces like a spacious bedroom, kitchen, dining area, family lounge, living hall, and a terrace for outdoor relaxation. The plan also features parking, a store room, and detailed stairs for seamless accessibility between floors. Perfect for architects, builders, and homeowners, this DWG file provides precise measurements and clear layout details for efficient planning and execution.

Uploaded by:
Eiz
Luna

